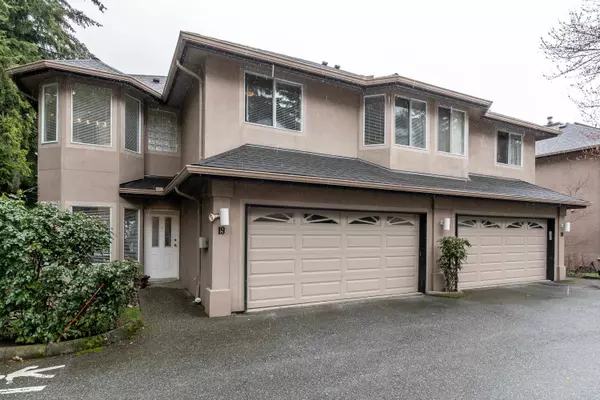$1,308,000
$1,188,000
10.1%For more information regarding the value of a property, please contact us for a free consultation.
2951 PANORAMA DR #19 Coquitlam, BC V3E 2W3
4 Beds
4 Baths
2,433 SqFt
Key Details
Sold Price $1,308,000
Property Type Townhouse
Sub Type Townhouse
Listing Status Sold
Purchase Type For Sale
Square Footage 2,433 sqft
Price per Sqft $537
Subdivision Westwood Plateau
MLS Listing ID R2765197
Sold Date 04/11/23
Style 2 Storey w/Bsmt.,End Unit
Bedrooms 4
Full Baths 3
Half Baths 1
Maintenance Fees $493
Abv Grd Liv Area 768
Total Fin. Sqft 2433
Year Built 1993
Annual Tax Amount $3,289
Tax Year 2023
Property Description
Bright, south facing, 2433 sq/ft newly renovated 4 beds, 4 baths townhome in Westwood plateau. Main floor has a newer kitchen with eating area, leading to the dining room with balcony access., a spacious living room with Vaulted ceiling, a nook and a 2-piece powder room. Up has 3 bedrooms, including a master bedroom, sitting area, renovated ensuite and a private balcony and the laundry. Down is a walk-out basement with outside access, a large family room wet bar leading to a private south facing backyard with a gate that opens to outside, a bedroom, full bath, a storage room that can be turned into a bedroom. Perfect for in-laws, or extra income. Close to schools, parks, trails, a 5-minute drive to Coq. Centre & Recreation.
Location
Province BC
Community Westwood Plateau
Area Coquitlam
Building/Complex Name STONEGATE ESTATES
Zoning RT2
Rooms
Other Rooms Bedroom
Basement Fully Finished
Kitchen 1
Separate Den/Office N
Interior
Interior Features Air Conditioning, ClthWsh/Dryr/Frdg/Stve/DW, Drapes/Window Coverings, Garage Door Opener, Microwave, Smoke Alarm, Vacuum - Built In, Vaulted Ceiling
Heating Forced Air, Natural Gas
Fireplaces Number 2
Fireplaces Type Gas - Natural
Heat Source Forced Air, Natural Gas
Exterior
Exterior Feature Balcny(s) Patio(s) Dck(s), Fenced Yard
Parking Features Garage; Double
Garage Spaces 2.0
Garage Description 19'4 X 18'3
Amenities Available In Suite Laundry
View Y/N Yes
View CITY
Roof Type Asphalt
Total Parking Spaces 2
Building
Story 3
Sewer City/Municipal
Water City/Municipal
Locker No
Unit Floor 19
Structure Type Frame - Wood
Others
Restrictions Pets Allowed w/Rest.,Rentals Allowed
Tax ID 017-871-212
Ownership Freehold Strata
Energy Description Forced Air,Natural Gas
Read Less
Want to know what your home might be worth? Contact us for a FREE valuation!

Our team is ready to help you sell your home for the highest possible price ASAP

Bought with Nu Stream Realty Inc.






