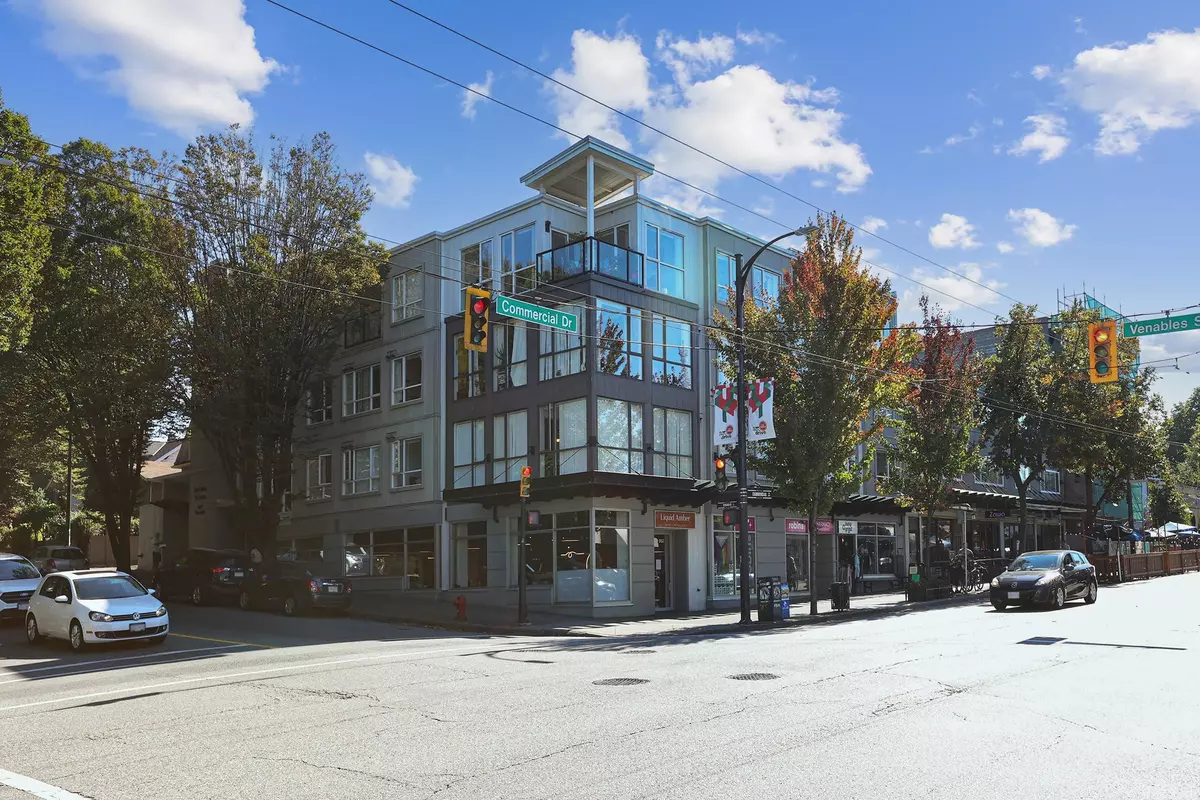$867,500
$899,000
3.5%For more information regarding the value of a property, please contact us for a free consultation.
1718 VENABLES ST #202 Vancouver, BC V5I 2H4
2 Beds
2 Baths
971 SqFt
Key Details
Sold Price $867,500
Property Type Condo
Sub Type Apartment/Condo
Listing Status Sold
Purchase Type For Sale
Square Footage 971 sqft
Price per Sqft $893
Subdivision Grandview Woodland
MLS Listing ID R2752462
Sold Date 04/03/23
Style Corner Unit,End Unit
Bedrooms 2
Full Baths 2
Maintenance Fees $448
Abv Grd Liv Area 971
Total Fin. Sqft 971
Rental Info 100
Year Built 2005
Annual Tax Amount $1,965
Tax Year 2022
Property Description
Welcome to City View Terraces with great views of the City! Enjoy lots of bright sunshine from your renovated 2 bed, 2 bath plus solarium corner unit condo. The kitchen is completely redone with custom large Island and built in wine fridge, all new appliances in 2017. Open concept with stainless steel appliances and Quartz counter tops. Bathrooms have new tiles, flooring, toilets,sinks,paint and mirrors in 2020. New water heater in 2019 and floors in 2022. All walls have been painted a month ago.Lots of storage in your unit with in suite laundry. No rental or pet restrictions so bring along the whole family! Located next to Commercial Drive with the best of cafe''s and restaurants. The walking score is the best of the best! Open house Sunday April 2nd,3-4pm.
Location
Province BC
Community Grandview Woodland
Area Vancouver East
Building/Complex Name City View Terraces
Zoning C-2
Rooms
Other Rooms Foyer
Basement None
Kitchen 1
Separate Den/Office N
Interior
Interior Features ClthWsh/Dryr/Frdg/Stve/DW
Heating Baseboard
Heat Source Baseboard
Exterior
Exterior Feature Balcony(s)
Parking Features Garage Underbuilding
Garage Spaces 1.0
Amenities Available Bike Room, Elevator, In Suite Laundry
View Y/N Yes
View Mountains & Downtown
Roof Type Other
Total Parking Spaces 1
Building
Faces Northwest
Story 1
Sewer City/Municipal
Water City/Municipal
Locker No
Unit Floor 202
Structure Type Frame - Wood
Others
Restrictions Pets Allowed,Rentals Allowed
Tax ID 026-394-383
Ownership Freehold Strata
Energy Description Baseboard
Pets Allowed 2
Read Less
Want to know what your home might be worth? Contact us for a FREE valuation!

Our team is ready to help you sell your home for the highest possible price ASAP

Bought with Royal LePage West Real Estate Services






