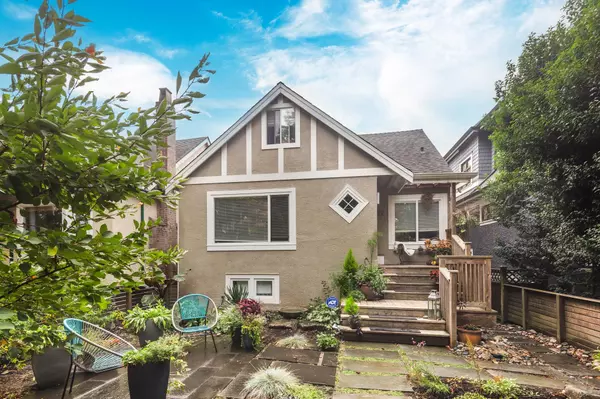$3,150,000
$3,288,000
4.2%For more information regarding the value of a property, please contact us for a free consultation.
72 W 20TH AVE Vancouver, BC V5Y 2C1
6 Beds
4 Baths
2,425 SqFt
Key Details
Sold Price $3,150,000
Property Type Single Family Home
Sub Type House/Single Family
Listing Status Sold
Purchase Type For Sale
Square Footage 2,425 sqft
Price per Sqft $1,298
Subdivision Cambie
MLS Listing ID R2756819
Sold Date 03/29/23
Style 2 Storey w/Bsmt.,Laneway House
Bedrooms 6
Full Baths 4
Abv Grd Liv Area 938
Total Fin. Sqft 2338
Year Built 1941
Annual Tax Amount $7,785
Tax Year 2022
Lot Size 3,795 Sqft
Acres 0.09
Property Description
Welcome to 72 W 20th Ave. This beautiful renovated character home is located on a tranquil tree lined street w/in coveted Cambie neighbourhood. This is truly a one-of-a-kind home w/ open floor plan & newly constructed 724 SqFt loft-style coach house. The main floor features refinished oak & fir hardwood floors, 2 spacious bedrooms, gorgeous living room centred around a gas fireplace, renovated bathroom & bright kitchen w/ breakfast nook. Upper level boasts vaulted ceilings & 2 large bedrooms w/ full bath. A stunningly remodelled suite, bar, den & laundry area are all included in the lower level. Sunny south backyard to enjoy summer BBQs w/ a private yard & patio. Steps to Main & Cambie shopping, dining, transit, top schools & parks. Live in the main house & earn revenue from 2 suites!
Location
Province BC
Community Cambie
Area Vancouver West
Zoning RS-1
Rooms
Other Rooms Patio
Basement Full, Fully Finished
Kitchen 3
Separate Den/Office Y
Interior
Interior Features Clothes Washer/Dryer, Storage Shed
Heating Baseboard, Electric, Forced Air
Fireplaces Number 2
Fireplaces Type Natural Gas
Heat Source Baseboard, Electric, Forced Air
Exterior
Exterior Feature Balcny(s) Patio(s) Dck(s), Fenced Yard
Parking Features Carport; Single, Open
Roof Type Asphalt
Lot Frontage 33.0
Lot Depth 115.0
Total Parking Spaces 1
Building
Story 3
Sewer City/Municipal
Water City/Municipal
Structure Type Frame - Wood
Others
Tax ID 013-358-651
Ownership Freehold NonStrata
Energy Description Baseboard,Electric,Forced Air
Read Less
Want to know what your home might be worth? Contact us for a FREE valuation!

Our team is ready to help you sell your home for the highest possible price ASAP

Bought with Royal Pacific Realty (Kingsway) Ltd.






