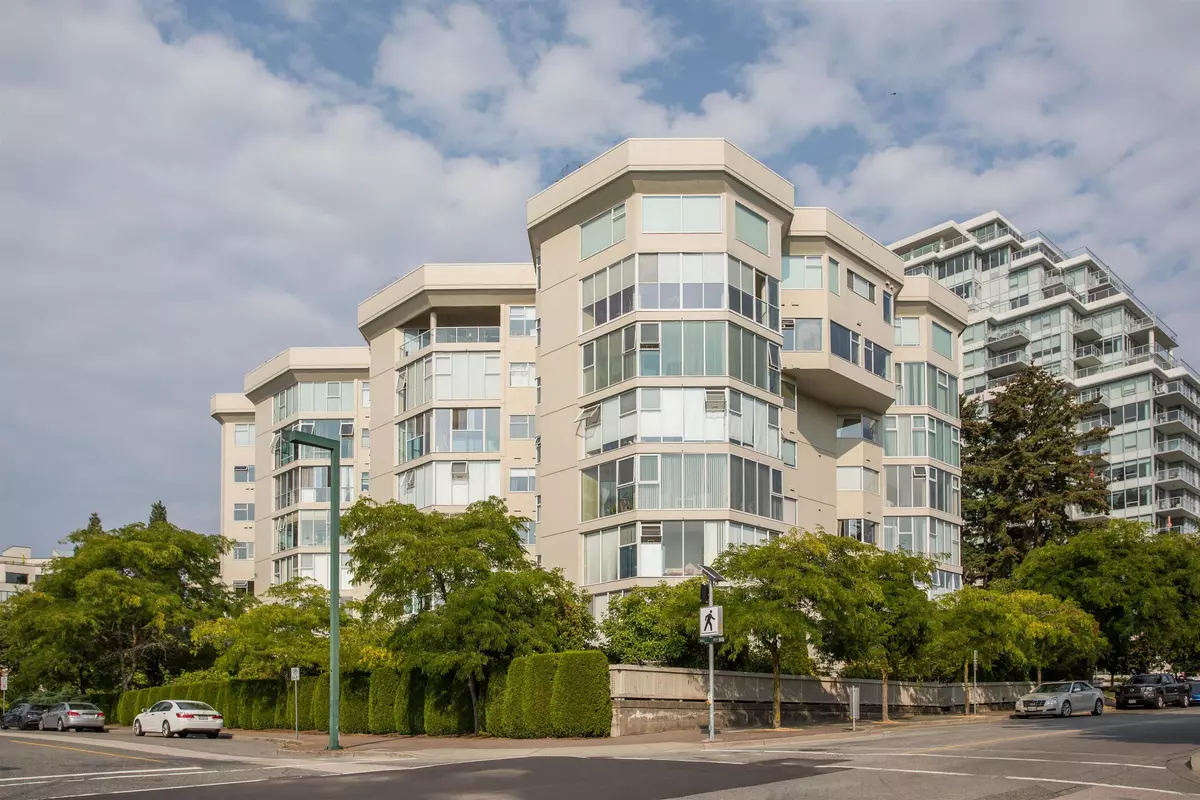$500,000
$499,000
0.2%For more information regarding the value of a property, please contact us for a free consultation.
1442 FOSTER ST #11 White Rock, BC V4B 3X7
1 Bed
2 Baths
1,256 SqFt
Key Details
Sold Price $500,000
Property Type Condo
Sub Type Apartment/Condo
Listing Status Sold
Purchase Type For Sale
Square Footage 1,256 sqft
Price per Sqft $398
Subdivision White Rock
MLS Listing ID R2744108
Sold Date 01/12/23
Style End Unit,Ground Level Unit
Bedrooms 1
Full Baths 2
Maintenance Fees $434
Abv Grd Liv Area 1,256
Total Fin. Sqft 1256
Year Built 1986
Annual Tax Amount $2,156
Tax Year 2022
Property Description
Concrete building White Rock Square II. No downsizing necessary. Completely updated large 1378 sq ft 1 bed + Den, 2 full bath condo in this amazing uptown White Rock location. Large open kitchen with silestone counters, heated tile floors, and newer appliances including Jen-Air fridge. Ample storage and pantry, as well as dedicated storage locker right accross hall from your unit. Primary bedroom with plenty of room for King bed and all your dressers and wardrobes, massive walk in closet and en-suite with Nu-heat floors. Enclosed solarium(den) and private outdoor patio. Walking distance to everything; restaurants, banks, groceries, transit, and bustling farmers market. Maint fees $435 include, heat, hot water, gym, rec room, and caretaker. No Pets, Age 55 years +
Location
Province BC
Community White Rock
Area South Surrey White Rock
Building/Complex Name White Rock Square II
Zoning CR-1
Rooms
Basement None
Kitchen 1
Separate Den/Office N
Interior
Interior Features ClthWsh/Dryr/Frdg/Stve/DW, Drapes/Window Coverings, Fireplace Insert
Heating Baseboard, Hot Water
Fireplaces Number 1
Fireplaces Type Electric
Heat Source Baseboard, Hot Water
Exterior
Exterior Feature Patio(s)
Parking Features Garage; Underground
Garage Spaces 1.0
Amenities Available Elevator, Exercise Centre, Recreation Center, Storage, Workshop Attached
View Y/N No
Roof Type Torch-On
Total Parking Spaces 1
Building
Faces Southwest
Story 1
Sewer City/Municipal
Water City/Municipal
Locker Yes
Unit Floor 11
Structure Type Concrete
Others
Senior Community 55+
Restrictions Age Restrictions,Pets Not Allowed
Age Restriction 55+
Tax ID 004-297-288
Ownership Freehold Strata
Energy Description Baseboard,Hot Water
Read Less
Want to know what your home might be worth? Contact us for a FREE valuation!

Our team is ready to help you sell your home for the highest possible price ASAP

Bought with LeHomes Realty






