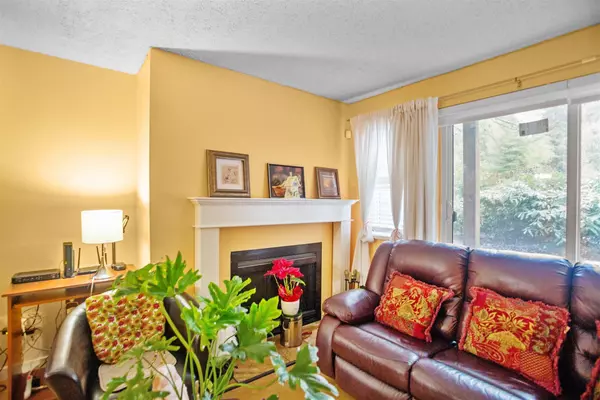$500,000
$475,000
5.3%For more information regarding the value of a property, please contact us for a free consultation.
9880 MANCHESTER DR #213 Burnaby, BC V3N 4R3
2 Beds
1 Bath
884 SqFt
Key Details
Sold Price $500,000
Property Type Condo
Sub Type Apartment/Condo
Listing Status Sold
Purchase Type For Sale
Square Footage 884 sqft
Price per Sqft $565
Subdivision Cariboo
MLS Listing ID R2757437
Sold Date 03/08/23
Style Ground Level Unit
Bedrooms 2
Full Baths 1
Maintenance Fees $398
Abv Grd Liv Area 884
Total Fin. Sqft 884
Rental Info 22
Year Built 1981
Annual Tax Amount $1,152
Tax Year 2022
Property Description
Brookside Court! Located in a quiet cul-de-sac neighborhood close to transit and every amenity you need. Step into this 2 bed 1 bath unit featuring stainless steel appliances, laminate flooring throughout, wood burning fireplace and in suite laundry. Spacious and bright, enjoy the large primary bedroom which can accommodate a California king sized bed which features a walkthrough closet as well as cheater ensuite bathroom. 2nd bedroom also offers great space with a patio off living room to enjoy your morning coffees. Proactive strata with several buidling updates throughout the years including roof, elevator spring, exterior paint and newer windows. Close to Lougheed Town Centre, Skytrain, North Road, schools and parks with easy access to Highways! Book your private viewing today!
Location
Province BC
Community Cariboo
Area Burnaby North
Building/Complex Name Brookside Court
Zoning RM3
Rooms
Basement None
Kitchen 1
Separate Den/Office N
Interior
Interior Features ClthWsh/Dryr/Frdg/Stve/DW
Heating Baseboard
Fireplaces Number 1
Fireplaces Type Wood
Heat Source Baseboard
Exterior
Exterior Feature Patio(s)
Parking Features Garage; Underground, Visitor Parking
Garage Spaces 2.0
Amenities Available Exercise Centre, In Suite Laundry, Playground
Roof Type Asphalt,Other
Total Parking Spaces 2
Building
Story 1
Sewer City/Municipal
Water City/Municipal
Locker No
Unit Floor 213
Structure Type Frame - Wood
Others
Restrictions Pets Allowed w/Rest.,Rentals Allwd w/Restrctns
Tax ID 001-922-769
Ownership Freehold Strata
Energy Description Baseboard
Pets Allowed 1
Read Less
Want to know what your home might be worth? Contact us for a FREE valuation!

Our team is ready to help you sell your home for the highest possible price ASAP

Bought with RE/MAX Crest Realty






