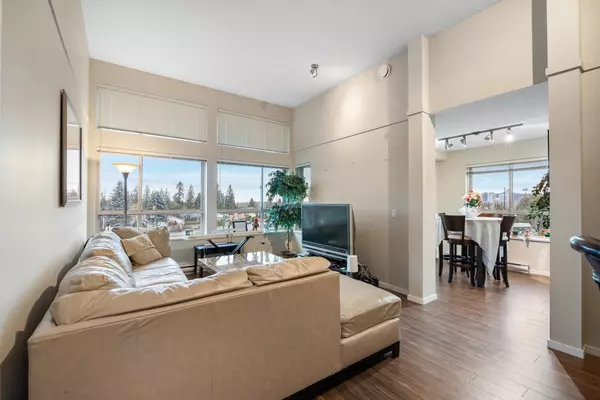$720,000
$729,000
1.2%For more information regarding the value of a property, please contact us for a free consultation.
3178 DAYANEE SPRINGS BLVD #415 Coquitlam, BC V3E 0B9
2 Beds
2 Baths
1,017 SqFt
Key Details
Sold Price $720,000
Property Type Condo
Sub Type Apartment/Condo
Listing Status Sold
Purchase Type For Sale
Square Footage 1,017 sqft
Price per Sqft $707
Subdivision Westwood Plateau
MLS Listing ID R2750515
Sold Date 02/24/23
Style Upper Unit
Bedrooms 2
Full Baths 2
Maintenance Fees $442
Abv Grd Liv Area 1,017
Total Fin. Sqft 1017
Rental Info Pets Allowed w/Rest.
Year Built 2013
Annual Tax Amount $2,829
Tax Year 2021
Property Description
Welcome to TAMARACK BUILT BY POLYGON. This 2 bed 2 bath unit boasts OVER 1000sqft of living space and is located in one of the most desirable family oriented complexes in Coquitlam. Arguably one of the BEST CORNER UNITS in the complex with a TOP-FLOOR, HIGH CEILING with CITY and MOUNTAIN VIEWS. Enjoy the TIMBER CLUB an IMPRESSIVE 7,500 sq. ft. RESORT-INSPIRED amenities building featuring a fully equipped GYM, seasonal outdoor POOL, HOT-TUB, SAUNA, entertainment room w/ outdoor BBQ, indoor FLOOR HOCKEY, and FURNISHED GUESS SUITES! Close to every urban and natural amenity from the local trails and schools to the shopping and dining at Coquitlam Town Centre, LaFarge Lake, Sky Train and Douglas College.
Location
Province BC
Community Westwood Plateau
Area Coquitlam
Building/Complex Name TAMARACK
Zoning RM-6
Rooms
Basement None
Kitchen 1
Interior
Interior Features ClthWsh/Dryr/Frdg/Stve/DW
Heating Electric
Heat Source Electric
Exterior
Exterior Feature Balcony(s)
Garage Spaces 1.0
Amenities Available Club House, Exercise Centre, In Suite Laundry, Pool; Outdoor, Recreation Center, Sauna/Steam Room, Swirlpool/Hot Tub
Roof Type Asphalt,Fibreglass
Total Parking Spaces 1
Building
Story 1
Foundation Concrete Slab
Sewer City/Municipal
Water City/Municipal
Structure Type Frame - Wood
Others
Restrictions Pets Allowed w/Rest.
Tax ID 028-978-897
Energy Description Electric
Pets Allowed 2
Read Less
Want to know what your home might be worth? Contact us for a FREE valuation!

Our team is ready to help you sell your home for the highest possible price ASAP
Bought with Sutton Group - 1st West Realty






