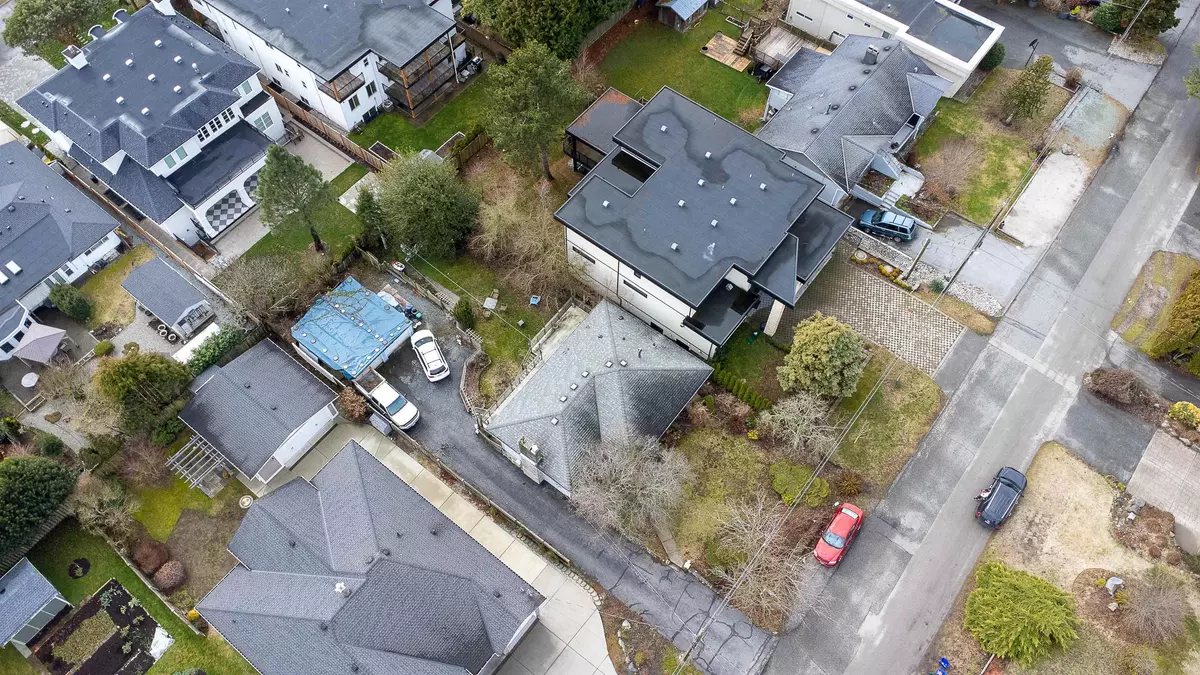$1,410,000
$1,599,999
11.9%For more information regarding the value of a property, please contact us for a free consultation.
13726 COLDICUTT AVENUE White Rock, BC V4B 3A9
4 Beds
2 Baths
2,139 SqFt
Key Details
Sold Price $1,410,000
Property Type Single Family Home
Sub Type House/Single Family
Listing Status Sold
Purchase Type For Sale
Square Footage 2,139 sqft
Price per Sqft $659
Subdivision White Rock
MLS Listing ID R2753800
Sold Date 03/03/23
Style Rancher/Bungalow w/Bsmt.
Bedrooms 4
Full Baths 2
Abv Grd Liv Area 1,078
Total Fin. Sqft 2139
Year Built 1959
Annual Tax Amount $5,361
Tax Year 2020
Lot Size 7,908 Sqft
Acres 0.18
Property Description
Great builder opportunity for a buy and hold and / or building lot.This immaculate rancher with a daylight bsmt shows very well. From the moment you enter the home, you will admire the open livgroom with gas F/P and French doors out to sundeck looking over a beautiful garden and separate garage. All thermo windows and newer roof. Located on a quiet street and has a south facing private backyard. The basement features a spacious family room, 2 bedrooms & a den. Other updates include thermo windows, newer roof & french doors leading to the sundeck. The home is located on a quiet street and has a south sloping private backyard with walk out basement on new built !!!! This home is truly a pleasure to show! open house 4th March
Location
Province BC
Community White Rock
Area South Surrey White Rock
Zoning RS-1
Rooms
Other Rooms Bedroom
Basement Separate Entry
Kitchen 2
Separate Den/Office Y
Interior
Heating Baseboard, Electric, Other
Heat Source Baseboard, Electric, Other
Exterior
Exterior Feature Balcny(s) Patio(s) Dck(s), Fenced Yard
Parking Features Add. Parking Avail., Garage; Double
Garage Spaces 2.0
View Y/N Yes
View Partial ocean view
Roof Type Asphalt
Lot Frontage 60.0
Total Parking Spaces 5
Building
Story 2
Sewer City/Municipal
Water City/Municipal, Community
Structure Type Brick,Concrete
Others
Tax ID 010-439-153
Ownership Freehold NonStrata
Energy Description Baseboard,Electric,Other
Read Less
Want to know what your home might be worth? Contact us for a FREE valuation!

Our team is ready to help you sell your home for the highest possible price ASAP

Bought with Homelife Benchmark Realty Corp.






