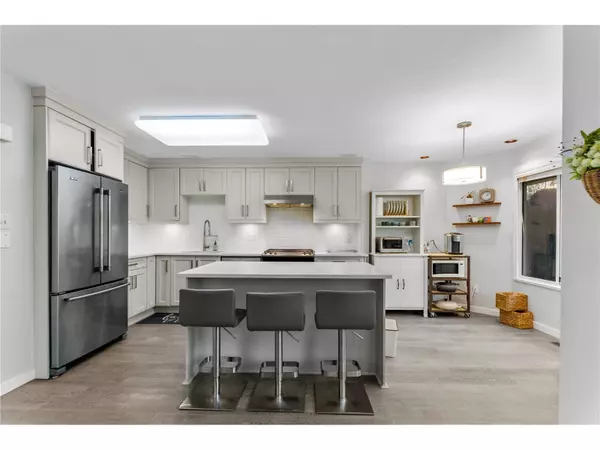$1,165,000
$1,188,800
2.0%For more information regarding the value of a property, please contact us for a free consultation.
1495 LANSDOWNE DR #154 Coquitlam, BC V3E 2X4
3 Beds
3 Baths
2,194 SqFt
Key Details
Sold Price $1,165,000
Property Type Townhouse
Sub Type Townhouse
Listing Status Sold
Purchase Type For Sale
Square Footage 2,194 sqft
Price per Sqft $530
Subdivision Westwood Plateau
MLS Listing ID R2752428
Sold Date 03/12/23
Style 2 Storey w/Bsmt.,End Unit
Bedrooms 3
Full Baths 2
Half Baths 1
Maintenance Fees $408
Abv Grd Liv Area 893
Total Fin. Sqft 2194
Rental Info 2
Year Built 1993
Annual Tax Amount $3,496
Tax Year 2021
Property Description
Look no further! Rarely available, executive duplex style townhouse in the prestigious GREYHAWKE ESTATES on Westwood Plateau. COMPLETELY RENOVATED WITH HIGH END FINISHING thru out and is guaranteed to please!! This end unit features hardwood engineer floors on all three floor including stairs, new cabinetry with kitchen hood fan, kitchen island, quartz countertops, modern tile backsplash, S/S appliances all complete with eating area & family room to a private patio which overlooks a peaceful green space. Living room has a cozy fireplace, two large beautiful windows to let the natural light in! All 3 bathrooms have been completely renovated bath tub faucet, new fixtures, lighting. Downstairs offers a MEGA man cave media room, gym & spacious bedroom. Opportunities never last long!
Location
Province BC
Community Westwood Plateau
Area Coquitlam
Building/Complex Name Greyhawke Estates
Zoning RT-2
Rooms
Other Rooms Bedroom
Basement Full
Kitchen 1
Separate Den/Office N
Interior
Interior Features ClthWsh/Dryr/Frdg/Stve/DW, Disposal - Waste, Drapes/Window Coverings, Garage Door Opener, Microwave
Heating Electric, Forced Air, Natural Gas
Fireplaces Number 1
Fireplaces Type Gas - Natural
Heat Source Electric, Forced Air, Natural Gas
Exterior
Exterior Feature Patio(s)
Parking Features Garage; Double
Garage Spaces 2.0
Amenities Available None
View Y/N Yes
View CITY
Roof Type Asphalt
Total Parking Spaces 2
Building
Faces South
Story 3
Sewer City/Municipal
Water City/Municipal
Unit Floor 154
Structure Type Frame - Wood
Others
Restrictions Pets Allowed w/Rest.,Rentals Allwd w/Restrctns
Tax ID 018-040-063
Ownership Freehold Strata
Energy Description Electric,Forced Air,Natural Gas
Pets Allowed 2
Read Less
Want to know what your home might be worth? Contact us for a FREE valuation!

Our team is ready to help you sell your home for the highest possible price ASAP

Bought with RE/MAX Masters Realty






