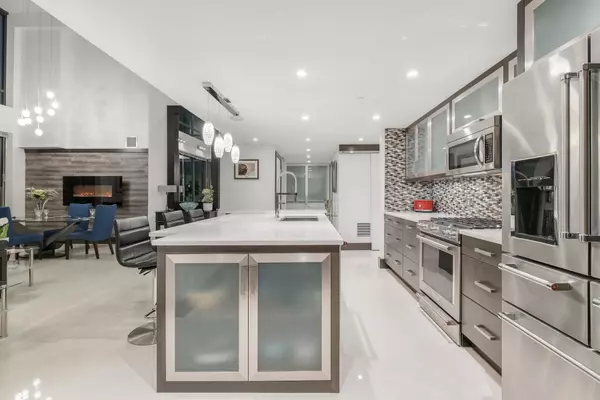$2,150,000
$2,286,000
5.9%For more information regarding the value of a property, please contact us for a free consultation.
301 CAPILANO RD #2607 Port Moody, BC V3H 0G6
3 Beds
3 Baths
1,968 SqFt
Key Details
Sold Price $2,150,000
Property Type Condo
Sub Type Apartment/Condo
Listing Status Sold
Purchase Type For Sale
Square Footage 1,968 sqft
Price per Sqft $1,092
Subdivision Port Moody Centre
MLS Listing ID R2720748
Sold Date 02/07/23
Style Corner Unit,Penthouse
Bedrooms 3
Full Baths 3
Maintenance Fees $853
Abv Grd Liv Area 1,077
Total Fin. Sqft 1968
Rental Info 100
Year Built 2012
Annual Tax Amount $5,792
Tax Year 2022
Property Description
Welcome to PENTHOUSE LIVING at its finest! This Unique 3 level Skyhome has been awarded the CARRIAGE TRADE Luxury Property designation, reserved for only a select few fine properties in Canada! Featuring 3 bedrooms/3 bathrooms & over 3000 sq ft of indoor/outdoor living space meticulously crafted with $300,000 in custom upgrades and stunning designs. Entertain friends on 4 outside patios or enjoy stunning MOUNTAIN and CITY VIEWS from your ROOFTOP TERRACE hot tub! Inside features inc 18ft ceilings lined w/stunning wall windows, open spacious kitchen w/custom built island and cabinety, porcelain flooring, A/C throughout! Bonus 3 parking! Enjoy 30000 sq ft of amenities or stroll the shops in Trendy Suter Brook Village! Click on Virtual tour link! Private showings by appt only!
Location
Province BC
Community Port Moody Centre
Area Port Moody
Building/Complex Name THE RESIDENCES
Zoning RES
Rooms
Other Rooms Bedroom
Basement None
Kitchen 1
Separate Den/Office N
Interior
Interior Features Air Conditioning, Clothes Washer, ClthWsh/Dryr/Frdg/Stve/DW, Drapes/Window Coverings, Hot Tub Spa/Swirlpool, Microwave, Smoke Alarm, Sprinkler - Fire
Heating Baseboard, Electric, Heat Pump
Fireplaces Number 1
Fireplaces Type Electric
Heat Source Baseboard, Electric, Heat Pump
Exterior
Exterior Feature Balcony(s), Patio(s), Rooftop Deck
Parking Features Garage; Underground, Visitor Parking
Garage Spaces 3.0
Amenities Available Bike Room, Club House, Elevator, Exercise Centre, Guest Suite, In Suite Laundry, Playground, Recreation Center, Sauna/Steam Room, Tennis Court(s)
View Y/N Yes
View City , Mountains, Valley
Roof Type Other,Tar & Gravel
Total Parking Spaces 3
Building
Faces Southeast
Story 3
Sewer City/Municipal
Water City/Municipal
Locker Yes
Unit Floor 2607
Structure Type Concrete
Others
Restrictions Pets Allowed w/Rest.,Rentals Allowed
Tax ID 029-065-631
Ownership Freehold Strata
Energy Description Baseboard,Electric,Heat Pump
Pets Allowed 1
Read Less
Want to know what your home might be worth? Contact us for a FREE valuation!

Our team is ready to help you sell your home for the highest possible price ASAP

Bought with Sutton Centre Realty






