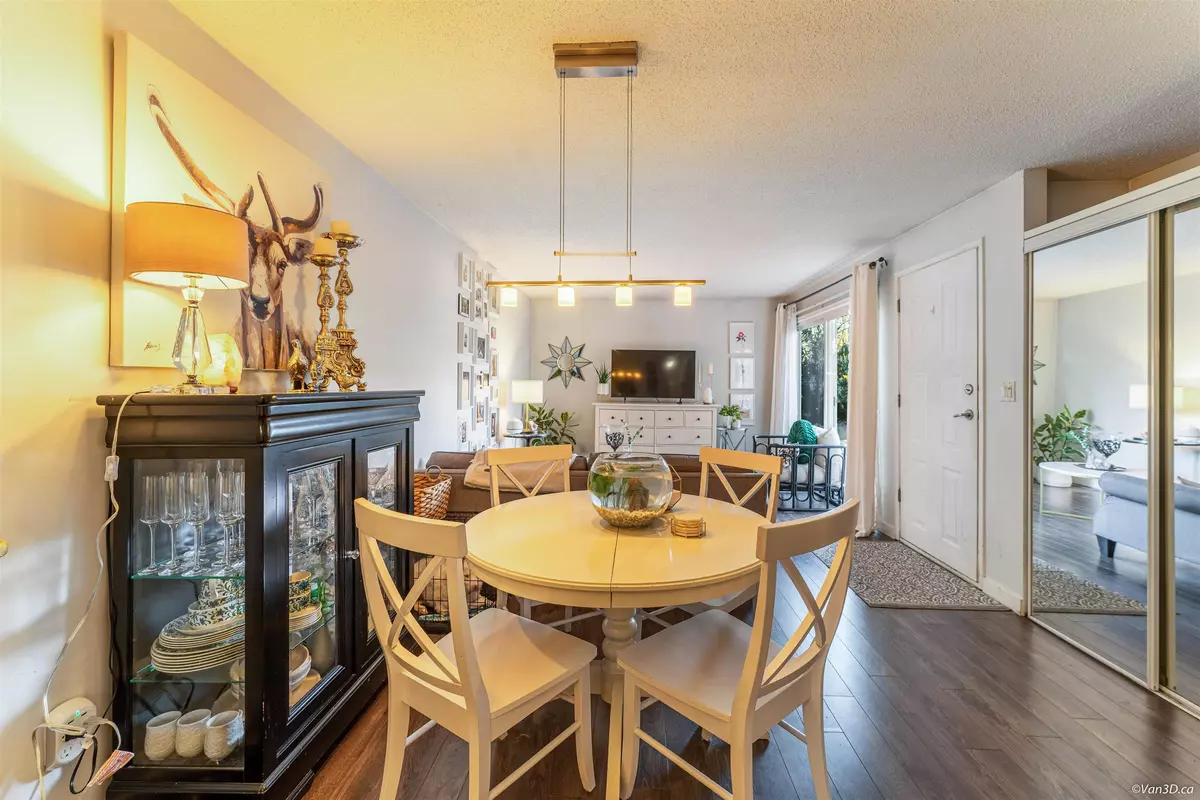$645,000
$658,000
2.0%For more information regarding the value of a property, please contact us for a free consultation.
301 HIGHLAND WAY #1 Port Moody, BC V3H 3V6
3 Beds
1 Bath
934 SqFt
Key Details
Sold Price $645,000
Property Type Townhouse
Sub Type Townhouse
Listing Status Sold
Purchase Type For Sale
Square Footage 934 sqft
Price per Sqft $690
Subdivision North Shore Pt Moody
MLS Listing ID R2755973
Sold Date 03/06/23
Style 1 Storey
Bedrooms 3
Full Baths 1
Maintenance Fees $379
Abv Grd Liv Area 934
Total Fin. Sqft 934
Year Built 1978
Annual Tax Amount $2,091
Tax Year 2022
Property Description
LOCATION,LOCATION,LOCATION! FUTURE DEVELOPMENT POTENTIAL!!! This cozy home has 3 big bedrooms, renovated in 2016! Spacious elegant living room with a large storage/flex room. Bright kitchen with granite counters and lots of cupboards. Big plus: picturesque front patio area and fully fenced backyard that enhance your daily life quality with both nature and privacy. Highland Park is a renowned complex, approx 7.5 acres with 150 owners, indoor heated pool, sauna room, meeting room and lots of parking space for visitors & family. Walking distance to INLET SKYTRAIN STATION, Rec Centre, Library, Sutter Brook, Newport Village, Eagle Ridge Hospital. 3-5 Mins drive to Rocky Point Park, Sailing Club, West Coast Express, Crunch, shopping center, so much more... don''t miss this rare opportunity!
Location
Province BC
Community North Shore Pt Moody
Area Port Moody
Zoning TWHS
Rooms
Basement None
Kitchen 1
Separate Den/Office N
Interior
Interior Features Clothes Washer/Dryer, Microwave, Oven - Built In, Refrigerator, Stove
Heating Electric
Heat Source Electric
Exterior
Exterior Feature Fenced Yard, Patio(s) & Deck(s)
Parking Features Add. Parking Avail., Open, Visitor Parking
Amenities Available In Suite Laundry, Pool; Indoor, Sauna/Steam Room
View Y/N Yes
View City & Park
Roof Type Asphalt
Total Parking Spaces 2
Building
Story 1
Sewer City/Municipal
Water City/Municipal
Unit Floor 1
Structure Type Concrete Frame,Frame - Wood
Others
Restrictions Pets Allowed,Rentals Allowed
Tax ID 001-606-743
Ownership Freehold Strata
Energy Description Electric
Pets Allowed 2
Read Less
Want to know what your home might be worth? Contact us for a FREE valuation!

Our team is ready to help you sell your home for the highest possible price ASAP

Bought with Grand Central Realty






