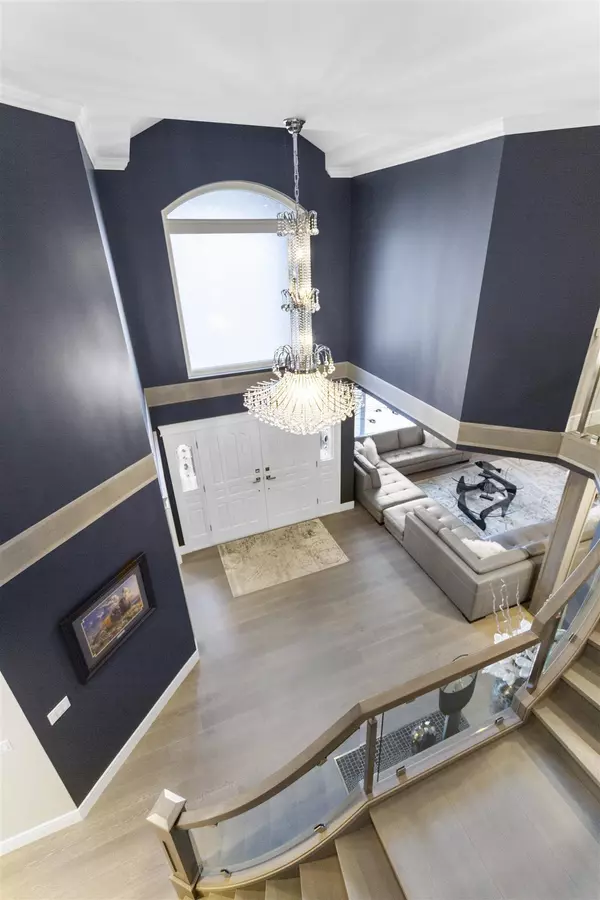$2,550,000
$2,500,000
2.0%For more information regarding the value of a property, please contact us for a free consultation.
1056 ROCHESTER AVE Coquitlam, BC V3K 2W9
5 Beds
5 Baths
5,414 SqFt
Key Details
Sold Price $2,550,000
Property Type Single Family Home
Sub Type House/Single Family
Listing Status Sold
Purchase Type For Sale
Square Footage 5,414 sqft
Price per Sqft $471
Subdivision Maillardville
MLS Listing ID R2756162
Sold Date 03/05/23
Style 2 Storey w/Bsmt.
Bedrooms 5
Full Baths 4
Half Baths 1
Abv Grd Liv Area 2,145
Total Fin. Sqft 5414
Year Built 1991
Annual Tax Amount $6,596
Tax Year 2021
Lot Size 7,920 Sqft
Acres 0.18
Property Description
ATTN LARGE FAMILIES AND ENTERTAINERS! This home has top of the line everything including the layout. 4 great size bdrms on one flr incl. a master bedroom to die for with a HUGE walk-in closet and spa bathroom, executive office with built-in custom cabinetry, the kitchen you have top of the line appliances including a built-in Miele expresso machine/8 burner "Wolfe" stove with a Commercial Jennair Hood Fan, custom cabinetry with drawer inserts plus nano style doors leading to the expansive 560+ sqft deck. This deck is like no other, it doesn''t just have the outstanding mtn/river/city/bridge views but an outside kitchen with Beer & Wine on tap and a spacious living space providing true indoor/outdoor living. The yard is completely fenced yard with gated driveway to the 3 car garage.
Location
Province BC
Community Maillardville
Area Coquitlam
Zoning RT-1
Rooms
Other Rooms Laundry
Basement Full
Kitchen 2
Separate Den/Office N
Interior
Interior Features ClthWsh/Dryr/Frdg/Stve/DW, Fireplace Insert, Garage Door Opener, Other - See Remarks, Wine Cooler
Heating Radiant
Fireplaces Number 4
Fireplaces Type Electric, Natural Gas
Heat Source Radiant
Exterior
Exterior Feature Balcny(s) Patio(s) Dck(s), Fenced Yard
Parking Features Garage; Triple, Open
Garage Spaces 3.0
Garage Description 31.6 x 25.1
Amenities Available In Suite Laundry
View Y/N Yes
View City, River, Mtns & Bridges
Roof Type Tile - Concrete
Lot Frontage 66.0
Lot Depth 120.0
Total Parking Spaces 11
Building
Story 3
Sewer City/Municipal
Water City/Municipal
Structure Type Frame - Wood
Others
Tax ID 011-431-890
Ownership Freehold NonStrata
Energy Description Radiant
Read Less
Want to know what your home might be worth? Contact us for a FREE valuation!

Our team is ready to help you sell your home for the highest possible price ASAP

Bought with LeHomes Realty






