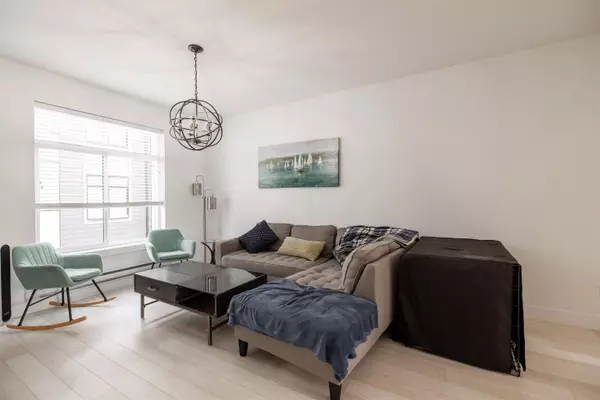$890,000
$798,800
11.4%For more information regarding the value of a property, please contact us for a free consultation.
2427 164 ST #25 Surrey, BC V3Z 0R6
3 Beds
3 Baths
1,429 SqFt
Key Details
Sold Price $890,000
Property Type Townhouse
Sub Type Townhouse
Listing Status Sold
Purchase Type For Sale
Square Footage 1,429 sqft
Price per Sqft $622
Subdivision Grandview Surrey
MLS Listing ID R2753411
Sold Date 03/01/23
Style Corner Unit
Bedrooms 3
Full Baths 2
Half Baths 1
Maintenance Fees $317
Abv Grd Liv Area 583
Total Fin. Sqft 1429
Year Built 2016
Annual Tax Amount $2,152
Tax Year 2022
Property Description
EXCELLENT LOCATION & RARE CORNER UNIT W/ SIDE BY SIDE DOUBLE GARAGE Now Available! Welcome to The Smith by Ikonik! Located In Grandview''s Vibrant Neighbourhood of Morgan Heights. This 3 Bed/3 Bath+ Den Townhome is perfect for your growing family or for downsizers wanting to live a maintenance free lifestyle. Groceries/Cafe''s/Restuarants all within walking distance from here!. Nearby Morgan Creek Golf Course, numerous parks, Excellent Schools, Daycares, and Crescent & White Rock Beach. This home has a welcoming open entry with 1 bedroom downstairs an Open Concept Layout on the main floor featuring a large living room with dining area, a beautiful Fully loaded Kitchen W/Pantry + Powder on the main. Upstairs you''ll find the Primary Bedroom with Ensuite, 2 Bedrooms + a full size Bathroom.
Location
Province BC
Community Grandview Surrey
Area South Surrey White Rock
Zoning STRATA
Rooms
Other Rooms Den
Basement None
Kitchen 1
Separate Den/Office Y
Interior
Heating Baseboard, Electric
Heat Source Baseboard, Electric
Exterior
Exterior Feature Fenced Yard
Parking Features Garage; Double
Amenities Available None
Roof Type Asphalt
Building
Story 3
Sewer City/Municipal
Water City/Municipal
Unit Floor 25
Structure Type Frame - Wood
Others
Restrictions Pets Allowed w/Rest.,Rentals Allwd w/Restrctns
Tax ID 029-989-680
Ownership Freehold Strata
Energy Description Baseboard,Electric
Read Less
Want to know what your home might be worth? Contact us for a FREE valuation!

Our team is ready to help you sell your home for the highest possible price ASAP

Bought with Century 21 Coastal Realty Ltd.






