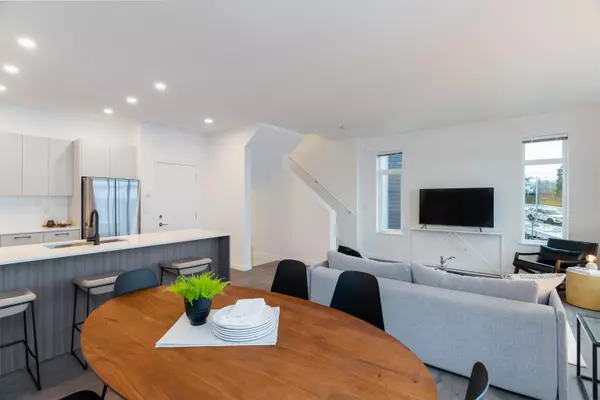$1,069,900
$1,069,900
For more information regarding the value of a property, please contact us for a free consultation.
15255 SITKA DR #107 Surrey, BC V3S 0B1
4 Beds
3 Baths
1,615 SqFt
Key Details
Sold Price $1,069,900
Property Type Townhouse
Sub Type Townhouse
Listing Status Sold
Purchase Type For Sale
Square Footage 1,615 sqft
Price per Sqft $662
Subdivision Fleetwood Tynehead
MLS Listing ID R2756435
Sold Date 02/24/23
Style 3 Storey,End Unit
Bedrooms 4
Full Baths 3
Maintenance Fees $328
Abv Grd Liv Area 490
Total Fin. Sqft 1615
Rental Info 100
Year Built 2022
Tax Year 2022
Property Description
Nestled between Sequoia Ridge Park and Eaglequest Golf Course in Surrey''s desirable Fleetwood neighborhood, Wood & Water is a family centric, mixed use master planned community by Anthem. Wood & Water is complete with The Treehouse - resident only amenity clubhouse featuring a fitness gym, children''s play are and a fully equipped party room with an outdoor BBQ and fire table. This unique home offers an incredible location with golf course views, additional street parking in front plus a bonus driveway in the back. The home features a double side by side garage which leads to the main living level with 3 beds & 2 bath above. On the entry level is an enclosed den and bedroom with a full bathroom. Enjoy up to 12 months of mortgage free living, connect with our sales team to learn more.
Location
Province BC
Community Fleetwood Tynehead
Area Surrey
Building/Complex Name Wood and Water
Zoning MF
Rooms
Other Rooms Bedroom
Basement None
Kitchen 1
Separate Den/Office Y
Interior
Interior Features ClthWsh/Dryr/Frdg/Stve/DW, Drapes/Window Coverings, Garage Door Opener, Smoke Alarm
Heating Baseboard, Electric
Fireplaces Type None
Heat Source Baseboard, Electric
Exterior
Exterior Feature Balcony(s), Fenced Yard
Parking Features Garage; Double
Garage Spaces 2.0
Amenities Available Club House, Exercise Centre, In Suite Laundry
View Y/N Yes
View Golf Course
Roof Type Asphalt
Total Parking Spaces 2
Building
Story 3
Sewer City/Municipal
Water City/Municipal
Unit Floor 107
Structure Type Frame - Wood
Others
Restrictions Pets Allowed w/Rest.,Rentals Allowed
Tax ID 031-591-414
Ownership Freehold Strata
Energy Description Baseboard,Electric
Pets Allowed 2
Read Less
Want to know what your home might be worth? Contact us for a FREE valuation!

Our team is ready to help you sell your home for the highest possible price ASAP

Bought with YPA Your Property Agent






