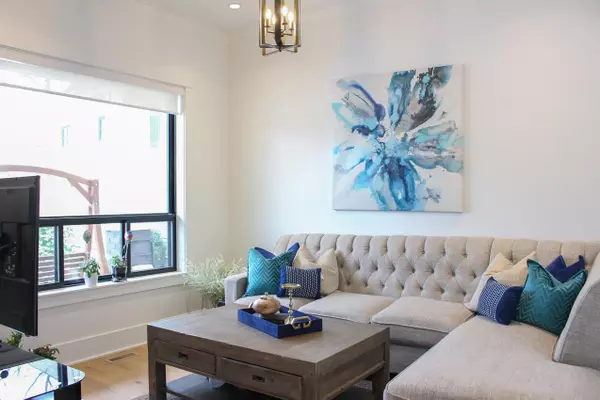$1,750,000
$1,798,888
2.7%For more information regarding the value of a property, please contact us for a free consultation.
3323 147 ST Surrey, BC V4P 1Z8
4 Beds
5 Baths
3,150 SqFt
Key Details
Sold Price $1,750,000
Property Type Single Family Home
Sub Type House/Single Family
Listing Status Sold
Purchase Type For Sale
Square Footage 3,150 sqft
Price per Sqft $555
Subdivision Elgin Chantrell
MLS Listing ID R2750366
Sold Date 02/15/23
Style 2 Storey w/Bsmt.
Bedrooms 4
Full Baths 4
Half Baths 1
Abv Grd Liv Area 1,025
Total Fin. Sqft 3150
Year Built 2017
Annual Tax Amount $5,146
Tax Year 2022
Lot Size 4,209 Sqft
Acres 0.1
Property Description
Lovely Custom Built Home located in the desirable Elgin Chantrell area - conveniently close to shops, schools and parks. This home has a spacious open concept floor plan which is bright and perfect for entertaining. This incredible home is 3,150 sq ft and has 4 bedrooms, 5 bathrooms plus a separate family room and living room. The lower floor consists of a large Rec Room and a 1 bedroom suite which is a great mortgage helper! The master bedroom comes with its own fireplace, a large walk in closet and a spa like bathroom. The South-west facing private backyard backs onto a beautiful permanent green space. This property is perfect for a family and a great choice for an investment!
Location
Province BC
Community Elgin Chantrell
Area South Surrey White Rock
Zoning CD
Rooms
Other Rooms Bedroom
Basement Full, Fully Finished, Separate Entry
Kitchen 1
Separate Den/Office N
Interior
Interior Features Air Conditioning, ClthWsh/Dryr/Frdg/Stve/DW, Microwave
Heating Forced Air, Natural Gas
Fireplaces Number 2
Fireplaces Type Natural Gas
Heat Source Forced Air, Natural Gas
Exterior
Exterior Feature Fenced Yard, Patio(s) & Deck(s)
Parking Features Garage; Double, Visitor Parking
Garage Spaces 2.0
Roof Type Asphalt
Lot Frontage 65.0
Total Parking Spaces 4
Building
Story 3
Sewer City/Municipal
Water City/Municipal
Structure Type Frame - Wood
Others
Tax ID 028-686-071
Ownership Freehold NonStrata
Energy Description Forced Air,Natural Gas
Read Less
Want to know what your home might be worth? Contact us for a FREE valuation!

Our team is ready to help you sell your home for the highest possible price ASAP

Bought with RE/MAX Westcoast






