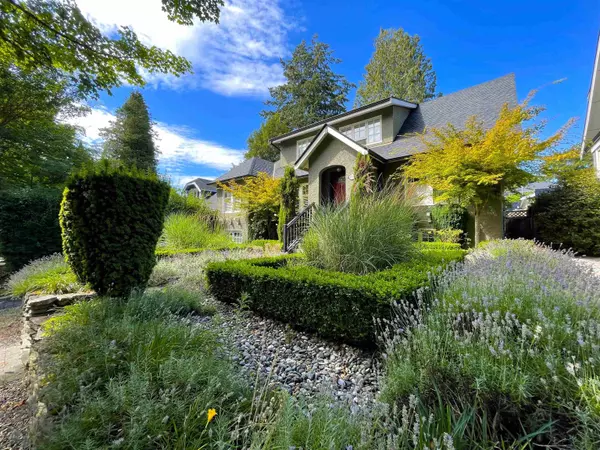$2,960,000
$2,980,000
0.7%For more information regarding the value of a property, please contact us for a free consultation.
2161 W 48TH AVE Vancouver, BC V6M 2P6
4 Beds
2 Baths
2,871 SqFt
Key Details
Sold Price $2,960,000
Property Type Single Family Home
Sub Type House/Single Family
Listing Status Sold
Purchase Type For Sale
Square Footage 2,871 sqft
Price per Sqft $1,030
Subdivision Kerrisdale
MLS Listing ID R2715758
Sold Date 01/26/23
Style 3 Storey
Bedrooms 4
Full Baths 1
Half Baths 1
Abv Grd Liv Area 1,244
Total Fin. Sqft 1977
Year Built 1924
Annual Tax Amount $10,485
Tax Year 2022
Lot Size 5,925 Sqft
Acres 0.14
Property Description
A very well maintained home on a fabulous 50'' x 118'' lot in the heart of Kerrisdale. The home has two bedrooms up and two bedrooms on main level. A lovely living room and dining room with hardwood floors and beautiful windows. The backyard is bright and sunny. Current garage enters from the 48th street. But the property is with back lane access. The basement features extra space for storage. Kerrisdale shopping, transit and the Arbutus Greenway are nearby, and Magee High and Maple Grove Elementary schools are within walking distance. You can find what you need of entertainment at Kerrisdale Community Centre: swimming pool, Play Palace, Gym, Seniors Centre, Public Library, etc. Please do not enter the property without the listing agents present. Easy to show.
Location
Province BC
Community Kerrisdale
Area Vancouver West
Zoning RS-5
Rooms
Other Rooms Den
Basement Unfinished
Kitchen 1
Separate Den/Office Y
Interior
Interior Features ClthWsh/Dryr/Frdg/Stve/DW
Heating Baseboard, Forced Air
Fireplaces Number 1
Fireplaces Type Wood
Heat Source Baseboard, Forced Air
Exterior
Exterior Feature Patio(s) & Deck(s)
Parking Features Add. Parking Avail., Garage; Single
Garage Spaces 1.0
Garage Description 18'1X9'3
Roof Type Asphalt
Lot Frontage 50.0
Lot Depth 118.5
Total Parking Spaces 2
Building
Story 3
Sewer City/Municipal
Water City/Municipal
Structure Type Concrete Block
Others
Tax ID 003-669-441
Ownership Freehold NonStrata
Energy Description Baseboard,Forced Air
Read Less
Want to know what your home might be worth? Contact us for a FREE valuation!

Our team is ready to help you sell your home for the highest possible price ASAP

Bought with RE/MAX Crest Realty






