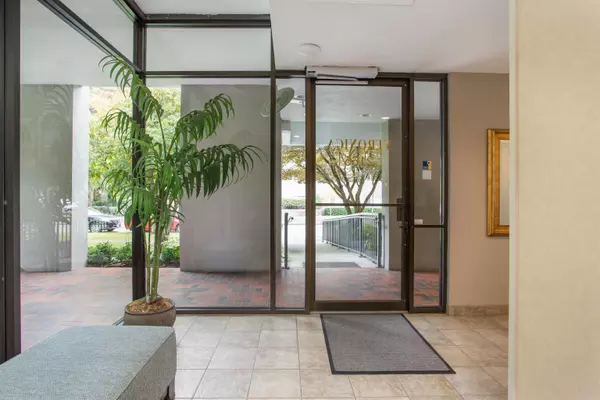$440,000
$449,000
2.0%For more information regarding the value of a property, please contact us for a free consultation.
2165 W 40TH AVE #503 Vancouver, BC V6M 1W4
1 Bed
1 Bath
597 SqFt
Key Details
Sold Price $440,000
Property Type Condo
Sub Type Apartment/Condo
Listing Status Sold
Purchase Type For Sale
Square Footage 597 sqft
Price per Sqft $737
Subdivision Kerrisdale
MLS Listing ID R2743574
Sold Date 01/28/23
Style Corner Unit,Upper Unit
Bedrooms 1
Full Baths 1
Maintenance Fees $400
Abv Grd Liv Area 597
Total Fin. Sqft 597
Year Built 1968
Tax Year 2022
Property Description
Kerrisdale Coop! Completely renovated in 2020, this Northeast corner, one bedroom has a large balcony overlooking trees, gardens and Kerrisdale. A bright, open, efficient plan, waking up to the morning sun and a winter mountain view. Gorgeous hardwood floors with newer carpet in bedroom. Brand new kitchen with a window, quartz countertops and lovely banquette seating/guest sleeping area in the dining area. Completely updated bathroom. "The Veronica" has undergone a complete building upgrade including parking membrane, windows, exterior, balconies, roof, plumbing, boiler and elevator. A world of convenience; shopping, recreation, restaurants and transportation. Locker & parking. Sorry no pets, NO RENTALS, no smoking and residents 19+. No PTT. Min 35% down payment. Call your Realtor to view!
Location
Province BC
Community Kerrisdale
Area Vancouver West
Building/Complex Name THE VERONICA
Zoning RM-3
Rooms
Basement None
Kitchen 1
Separate Den/Office N
Interior
Interior Features Dishwasher, Drapes/Window Coverings, Other - See Remarks, Pantry, Refrigerator, Stove
Heating Baseboard, Hot Water
Fireplaces Number 1
Fireplaces Type Electric
Heat Source Baseboard, Hot Water
Exterior
Exterior Feature Balcony(s)
Parking Features Carport; Multiple, Garage Underbuilding
Garage Spaces 1.0
Amenities Available Bike Room, Elevator, Shared Laundry, Storage
View Y/N Yes
View winter North Shore Mountains
Roof Type Other
Total Parking Spaces 1
Building
Faces East,North
Story 1
Sewer City/Municipal
Water City/Municipal
Locker Yes
Unit Floor 503
Structure Type Concrete
Others
Senior Community 19+
Restrictions Age Restrictions,Pets Not Allowed,Rentals Not Allowed,Smoking Restrictions
Age Restriction 19+
Tax ID 011-280-077
Ownership Shares in Co-operative
Energy Description Baseboard,Hot Water
Read Less
Want to know what your home might be worth? Contact us for a FREE valuation!

Our team is ready to help you sell your home for the highest possible price ASAP

Bought with Stilhavn Real Estate Services






