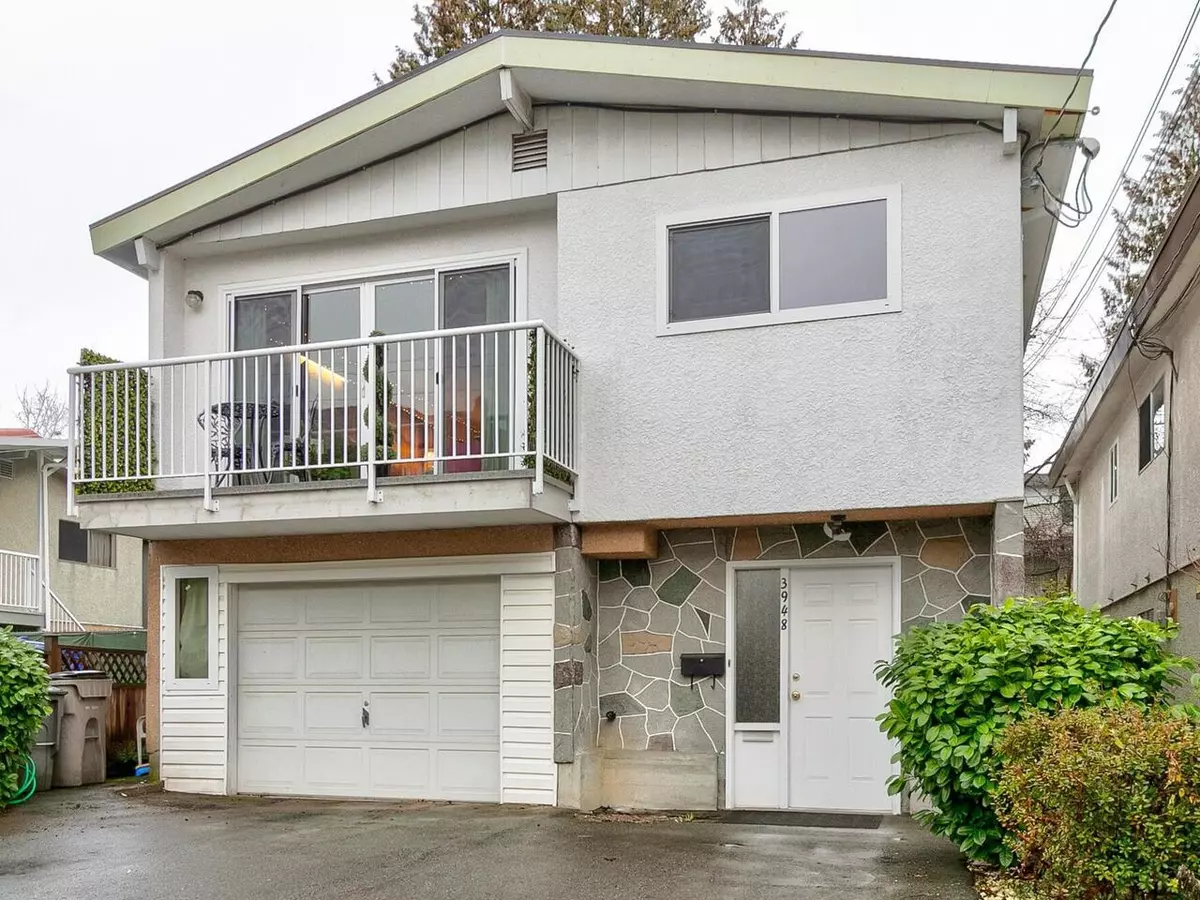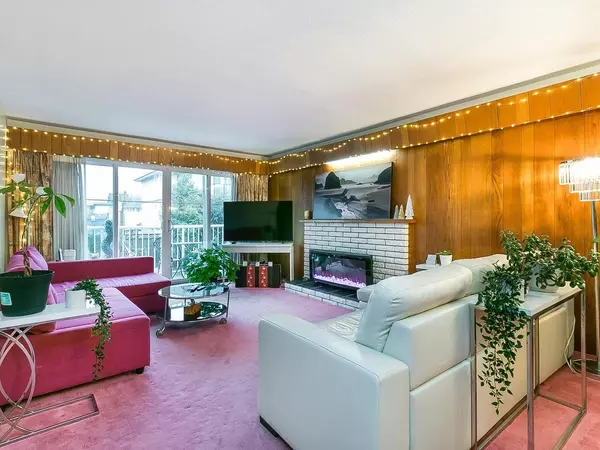$1,531,100
$1,499,000
2.1%For more information regarding the value of a property, please contact us for a free consultation.
3948 FLEMING ST Vancouver, BC V5N 3W3
5 Beds
3 Baths
2,139 SqFt
Key Details
Sold Price $1,531,100
Property Type Single Family Home
Sub Type House/Single Family
Listing Status Sold
Purchase Type For Sale
Square Footage 2,139 sqft
Price per Sqft $715
Subdivision Knight
MLS Listing ID R2746929
Sold Date 01/23/23
Style 2 Storey
Bedrooms 5
Full Baths 2
Half Baths 1
Abv Grd Liv Area 1,165
Total Fin. Sqft 2139
Year Built 1968
Annual Tax Amount $5,557
Tax Year 2022
Lot Size 3,255 Sqft
Acres 0.07
Property Description
If you didn''t think you could afford a detached home in Vancouver well here is your chance. An entry level price point opportunity to own a detached home in East Vancouver. Three bedroom on the main level, the primary bedroom has a two piece ensuite. Large living and dinning rooms. Eating area in kitchen and hardwood floors, double glazed windows and new roof. The entry level has a separate two bedroom accommodation complete with its own entrance. The upstairs keeps one room for themselves without interfering with the suite. Laundry is accessible by both floors on the upstairs balcony. You have your own private yard, and no lane access. Walking distance to schools and transit. Two blocks from all the shopping on Kingsway Street.
Location
Province BC
Community Knight
Area Vancouver East
Zoning RM-1
Rooms
Other Rooms Laundry
Basement None
Kitchen 2
Separate Den/Office N
Interior
Interior Features ClthWsh/Dryr/Frdg/Stve/DW, Drapes/Window Coverings
Heating Forced Air, Natural Gas
Fireplaces Number 1
Fireplaces Type Electric
Heat Source Forced Air, Natural Gas
Exterior
Exterior Feature Balcony(s)
Parking Features Garage; Single
Garage Spaces 1.0
Garage Description 17'5x12'5
View Y/N Yes
View CITY VIEW
Roof Type Torch-On
Lot Frontage 31.0
Lot Depth 105.0
Total Parking Spaces 3
Building
Story 2
Sewer City/Municipal
Water City/Municipal
Structure Type Frame - Wood
Others
Tax ID 012-889-237
Ownership Freehold NonStrata
Energy Description Forced Air,Natural Gas
Read Less
Want to know what your home might be worth? Contact us for a FREE valuation!

Our team is ready to help you sell your home for the highest possible price ASAP

Bought with Royal LePage Sterling Realty






