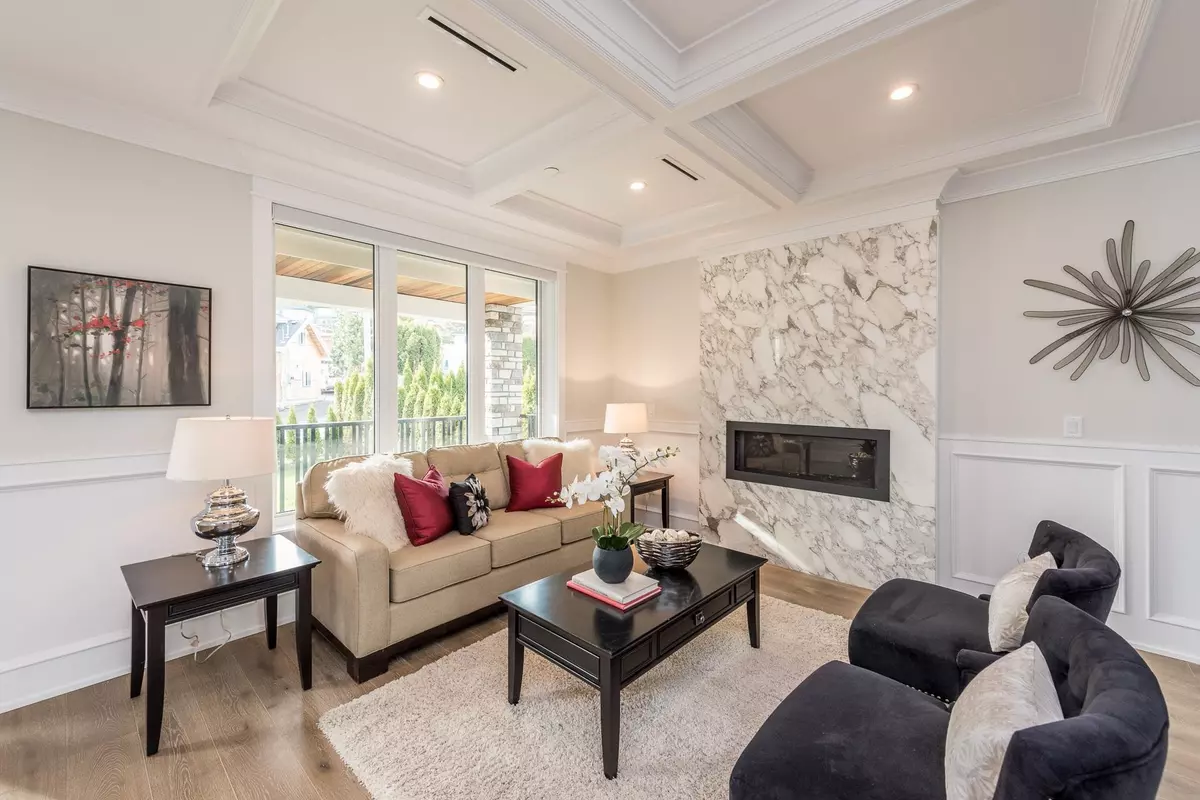$3,650,000
$3,888,000
6.1%For more information regarding the value of a property, please contact us for a free consultation.
2811 OLIVER CRES Vancouver, BC V6L 1T1
9 Beds
8 Baths
4,355 SqFt
Key Details
Sold Price $3,650,000
Property Type Single Family Home
Sub Type House/Single Family
Listing Status Sold
Purchase Type For Sale
Square Footage 4,355 sqft
Price per Sqft $838
Subdivision Arbutus
MLS Listing ID R2736441
Sold Date 01/24/23
Style 2 Storey w/Bsmt.,Laneway House
Bedrooms 9
Full Baths 6
Half Baths 2
Abv Grd Liv Area 1,185
Total Fin. Sqft 4355
Year Built 2018
Annual Tax Amount $11,480
Tax Year 2022
Lot Size 5,320 Sqft
Acres 0.12
Property Description
A RARE OPPORTUNITY FOR HOMEOWNERS & INVESTORS FOR ONE OF THE BEST VALUED HOMES IN DESIRABLE ARBUTUS! This well built & beautiful 4yr young home sits on a 5320sf lot & has 3 legal addresses/suites: 2811 Oliver is the main home w/ 4 beds up all w/ ensuites (incl a large primary bed w/ views!) + a 1 bed lock off suite below & large open main living areas / 2801 Oliver is a 2 bed separate entrance basement suite which could be reclaimed as part of the main home / 4175 Macdonald is an efficient 2-level 2 bed laneway home. Fantastic as a family home or w/ options to generate a good amount of income! Quality finishing''s incl HW floors, gourmet kitchen w/ Miele appliances, wine rack, central AC, radiant hot water heating, steam shower + more! SHOWINGS BY APPOINTMENT ONLY.
Location
Province BC
Community Arbutus
Area Vancouver West
Zoning RS-1
Rooms
Other Rooms Walk-In Closet
Basement Fully Finished
Kitchen 3
Separate Den/Office Y
Interior
Interior Features Air Conditioning, ClthWsh/Dryr/Frdg/Stve/DW, Drapes/Window Coverings, Garage Door Opener, Heat Recov. Vent., Microwave, Security System, Sprinkler - Inground, Vacuum - Built In
Heating Hot Water, Natural Gas, Radiant
Fireplaces Number 2
Fireplaces Type Electric, Natural Gas
Heat Source Hot Water, Natural Gas, Radiant
Exterior
Exterior Feature Fenced Yard, Patio(s)
Parking Features Garage; Single
Garage Spaces 1.0
View Y/N Yes
View NS mountains from Primary bdrm
Roof Type Asphalt
Lot Frontage 38.08
Total Parking Spaces 1
Building
Story 3
Sewer City/Municipal
Water City/Municipal
Structure Type Frame - Wood
Others
Tax ID 011-099-313
Ownership Freehold NonStrata
Energy Description Hot Water,Natural Gas,Radiant
Read Less
Want to know what your home might be worth? Contact us for a FREE valuation!

Our team is ready to help you sell your home for the highest possible price ASAP

Bought with Sutton Group-West Coast Realty






