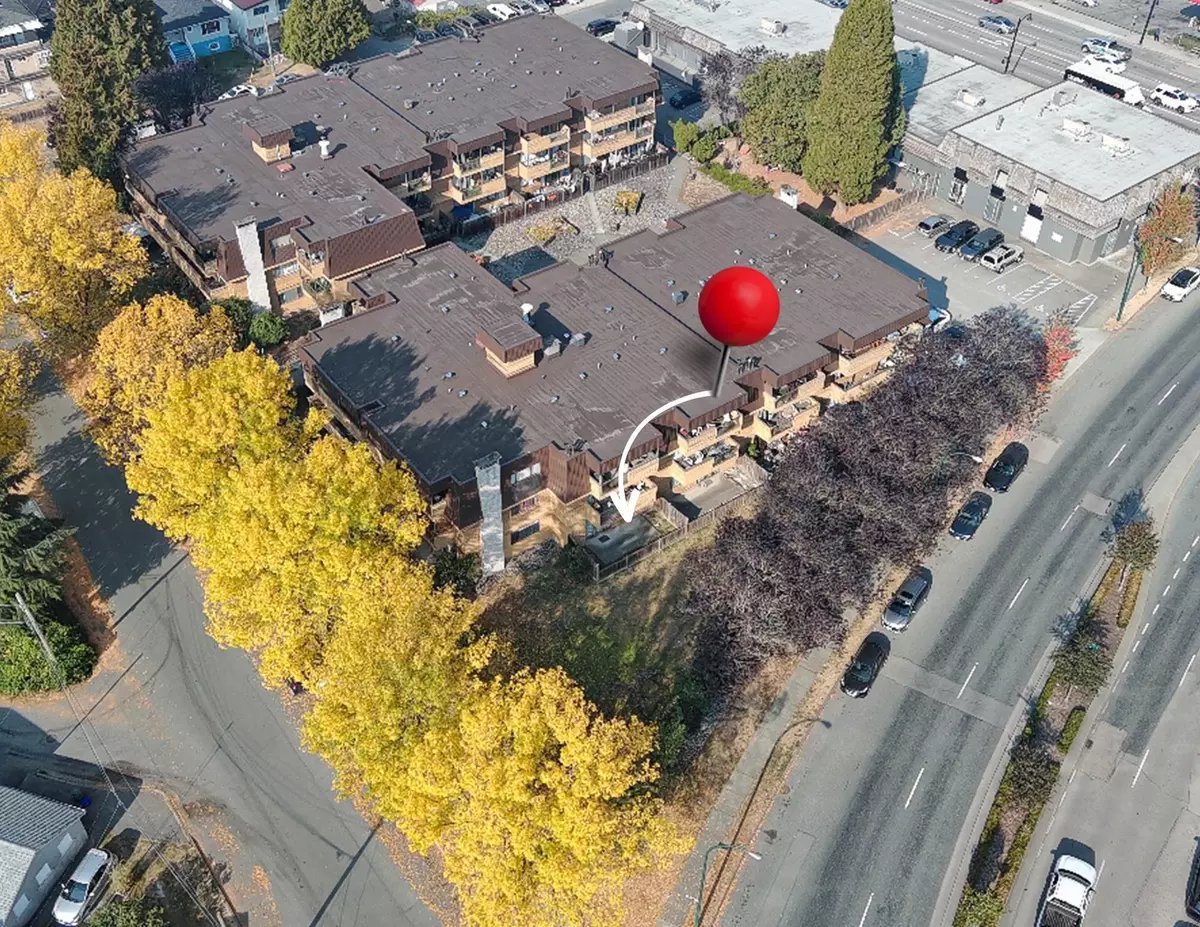$445,000
$465,000
4.3%For more information regarding the value of a property, please contact us for a free consultation.
2299 E 30TH AVE #103 Vancouver, BC V5N 5N1
1 Bed
1 Bath
675 SqFt
Key Details
Sold Price $445,000
Property Type Condo
Sub Type Apartment/Condo
Listing Status Sold
Purchase Type For Sale
Square Footage 675 sqft
Price per Sqft $659
Subdivision Victoria Ve
MLS Listing ID R2743185
Sold Date 01/16/23
Style Ground Level Unit
Bedrooms 1
Full Baths 1
Maintenance Fees $409
Abv Grd Liv Area 675
Total Fin. Sqft 675
Year Built 1977
Annual Tax Amount $1,012
Tax Year 2022
Property Description
CONVENIENT & BEST VALUE in Vancouver''s rapidly developing neighborhood - Kingsway & Nanaimo area! Perfect for first timers or downsizers. Featuring a LARGE CORNER one bedroom GARDEN UNIT opening out to entertainment sized sunny SE patio. What’s better than coming home from a long day? Well…you get to enjoy an indoor swimming pool and sauna! Downtown, Burnaby and Richmond are easily accessible within 15min drive. Walking distance to coffee shops, T&T, Shoppers Drug Mart, restaurants, schools, and transit. Includes 2 PARKING Spots + Storage. Call for your private viewing!
Location
Province BC
Community Victoria Ve
Area Vancouver East
Building/Complex Name TWIN COURT
Zoning CD-1
Rooms
Basement None
Kitchen 1
Separate Den/Office N
Interior
Interior Features Drapes/Window Coverings, Refrigerator, Stove
Heating Baseboard, Hot Water, Natural Gas
Fireplaces Number 1
Fireplaces Type Gas - Natural
Heat Source Baseboard, Hot Water, Natural Gas
Exterior
Exterior Feature Fenced Yard, Sundeck(s)
Parking Features Garage Underbuilding, Garage; Underground
Garage Spaces 2.0
Amenities Available Elevator, Playground, Pool; Indoor, Sauna/Steam Room, Shared Laundry
View Y/N Yes
View GARDEN
Roof Type Other
Total Parking Spaces 2
Building
Story 3
Sewer City/Municipal
Water City/Municipal
Locker Yes
Unit Floor 103
Structure Type Frame - Wood
Others
Restrictions Pets Allowed w/Rest.,Rentals Allowed
Tax ID 004-002-857
Ownership Freehold Strata
Energy Description Baseboard,Hot Water,Natural Gas
Read Less
Want to know what your home might be worth? Contact us for a FREE valuation!

Our team is ready to help you sell your home for the highest possible price ASAP

Bought with Stonehaus Realty Corp.






