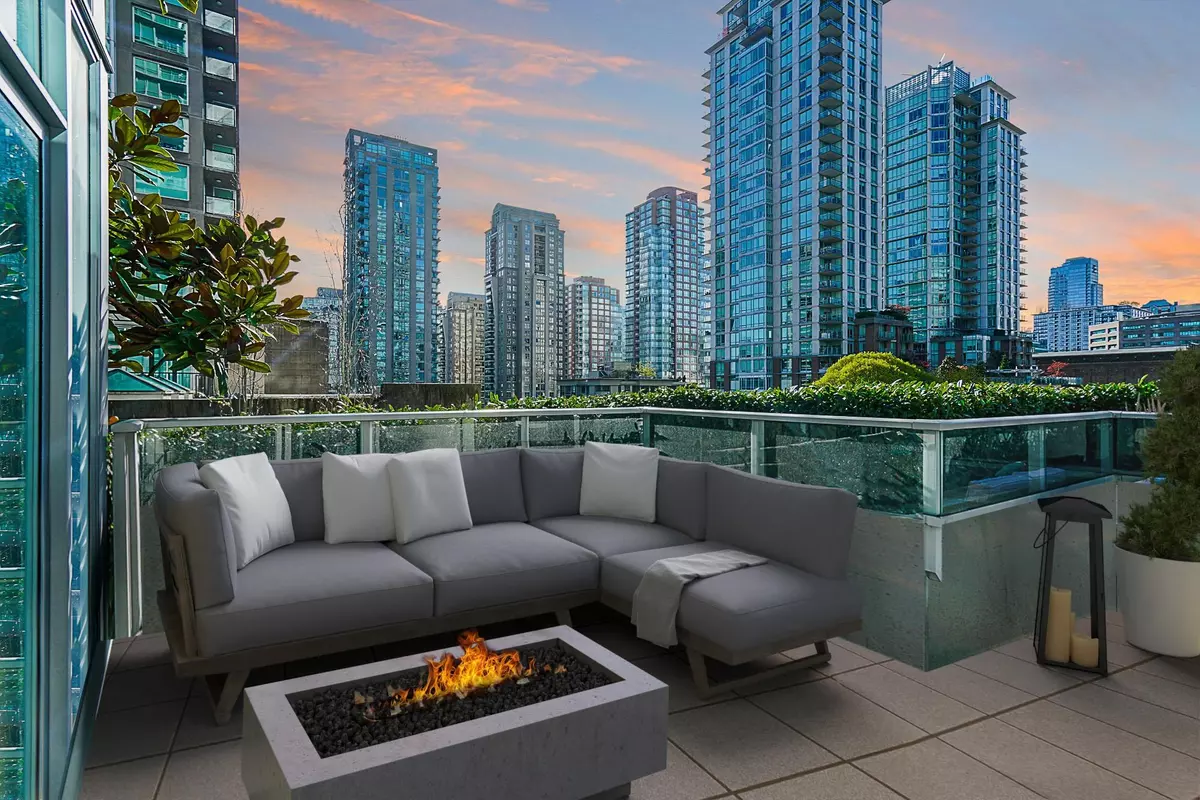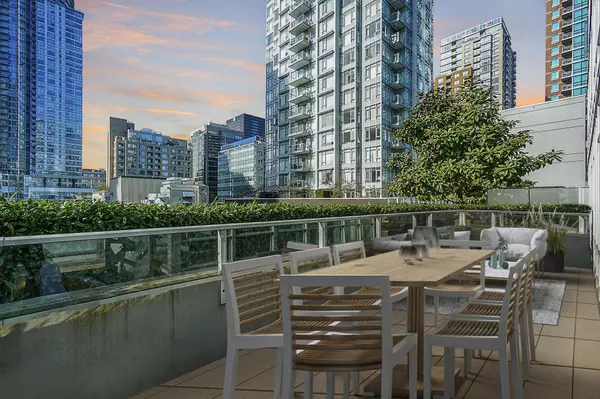$1,238,000
$1,199,000
3.3%For more information regarding the value of a property, please contact us for a free consultation.
833 HOMER ST #516 Vancouver, BC V6B 0H4
2 Beds
2 Baths
943 SqFt
Key Details
Sold Price $1,238,000
Property Type Condo
Sub Type Apartment/Condo
Listing Status Sold
Purchase Type For Sale
Square Footage 943 sqft
Price per Sqft $1,312
Subdivision Downtown Vw
MLS Listing ID R2740920
Sold Date 12/13/22
Style 1 Storey,Corner Unit
Bedrooms 2
Full Baths 2
Maintenance Fees $602
Abv Grd Liv Area 943
Total Fin. Sqft 943
Rental Info 100
Year Built 2010
Annual Tax Amount $2,765
Tax Year 2022
Property Description
Welcome to this expansive patio unit with city views at the Atelier DT! Boasting 1,280 sqft of indoor/outdoor living, this corner 2 bed+den+solarium/2 bath unit is perfect for entertaining. Feat. incl.: sleek kitchen w integrated appliances, 5-burner gas range & eat-in counter, bright living & dining area, floor to ceiling windows allowing plenty of natural light throughout the functional floor plan, spacious 337 sqft patio, primary bed w 3-piece ensuite, 2nd bed privately located on opposite ends, 4-piece 2nd bath, airy solarium perfect for an office, den w built-ins, & in-suite laundry. Extensive amenities incl: 24H concierge, fitness facility, steam rm, outdoor lounge, garden, meeting+party room. Located steps to Robson St, shops, restaurants, cafe''s, skytrain & more! 1 parking incl.
Location
Province BC
Community Downtown Vw
Area Vancouver West
Building/Complex Name Atelier
Zoning DD
Rooms
Other Rooms Walk-In Closet
Basement None
Kitchen 1
Separate Den/Office Y
Interior
Interior Features Clothes Washer/Dryer, Dishwasher, Drapes/Window Coverings, Garage Door Opener, Oven - Built In, Range Top, Refrigerator, Smoke Alarm
Heating Baseboard, Electric
Heat Source Baseboard, Electric
Exterior
Exterior Feature Balcny(s) Patio(s) Dck(s)
Parking Features Garage Underbuilding, Garage; Underground
Garage Spaces 1.0
Amenities Available Bike Room, Elevator, Exercise Centre, Garden, In Suite Laundry, Recreation Center, Sauna/Steam Room, Concierge
View Y/N Yes
View City
Roof Type Other
Total Parking Spaces 1
Building
Story 1
Sewer City/Municipal
Water City/Municipal
Locker No
Unit Floor 516
Structure Type Concrete
Others
Restrictions Pets Allowed w/Rest.,Rentals Allwd w/Restrctns
Tax ID 028-228-430
Ownership Freehold Strata
Energy Description Baseboard,Electric
Read Less
Want to know what your home might be worth? Contact us for a FREE valuation!

Our team is ready to help you sell your home for the highest possible price ASAP

Bought with RE/MAX City Realty






