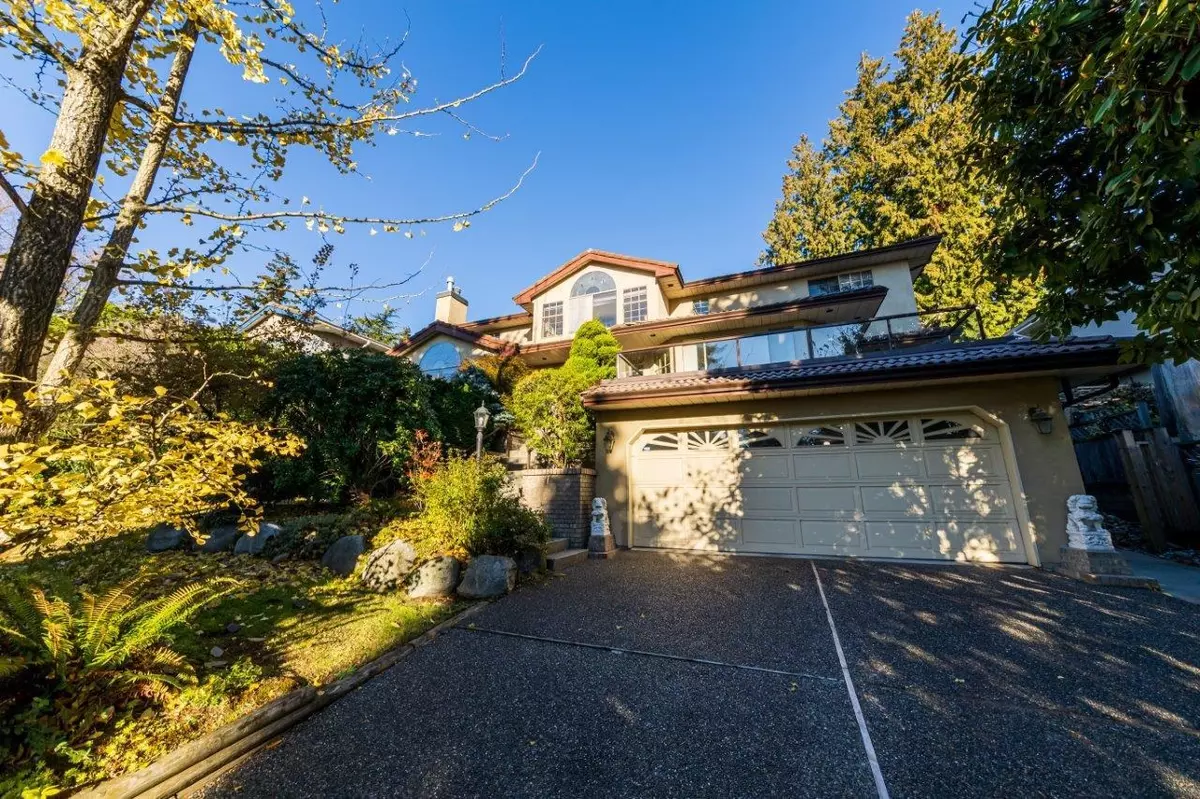$2,068,000
$2,299,000
10.0%For more information regarding the value of a property, please contact us for a free consultation.
5131 PATRICK ST Burnaby, BC V5J 3A9
5 Beds
5 Baths
4,616 SqFt
Key Details
Sold Price $2,068,000
Property Type Single Family Home
Sub Type House/Single Family
Listing Status Sold
Purchase Type For Sale
Square Footage 4,616 sqft
Price per Sqft $448
Subdivision South Slope
MLS Listing ID R2740847
Sold Date 12/20/22
Style 2 Storey w/Bsmt.
Bedrooms 5
Full Baths 5
Abv Grd Liv Area 1,924
Total Fin. Sqft 4616
Year Built 1989
Annual Tax Amount $6,461
Tax Year 2022
Lot Size 8,052 Sqft
Acres 0.18
Property Description
SOUTH SLOPE CUSTOM BUILT EXECUTIVE HOME on a QUIET, VIEW 66 x 122 high side of the street lot. This LOVINGLY MAINTAINED owner occupied “Sweetheart” is the PERFECT FAMILY HOME, for one looking for a GREAT NEIGHBOURHOOD and an ABODE TO BE PROUD OF. 5 bedrooms (2 more possible), grand entryway, soothing colour scheme, family room off bright open kitchen, office, den options, gas fireplaces. Below offers family fun rec room, and easily suitable mortgage helper. PRACTICAL PLUSES INCLUDE: new open SUNDECK OFF THE FRONT, OUTDOOR LIVING & ENTERTAINMENT AREA off the low maintenance backyard. Drive in attached parking. Minutes to T&T, Crystal Mall, Riverway Golf.
Location
Province BC
Community South Slope
Area Burnaby South
Zoning R4
Rooms
Other Rooms Pantry
Basement Full
Kitchen 1
Separate Den/Office Y
Interior
Heating Radiant
Fireplaces Number 2
Fireplaces Type Natural Gas
Heat Source Radiant
Exterior
Exterior Feature Balcny(s) Patio(s) Dck(s)
Parking Features Garage; Double
Garage Spaces 2.0
View Y/N Yes
View Southern
Roof Type Tile - Composite
Lot Frontage 66.0
Lot Depth 122.0
Total Parking Spaces 2
Building
Story 3
Water City/Municipal
Structure Type Frame - Wood
Others
Tax ID 003-203-654
Ownership Freehold NonStrata
Energy Description Radiant
Read Less
Want to know what your home might be worth? Contact us for a FREE valuation!

Our team is ready to help you sell your home for the highest possible price ASAP

Bought with RE/MAX Crest Realty






