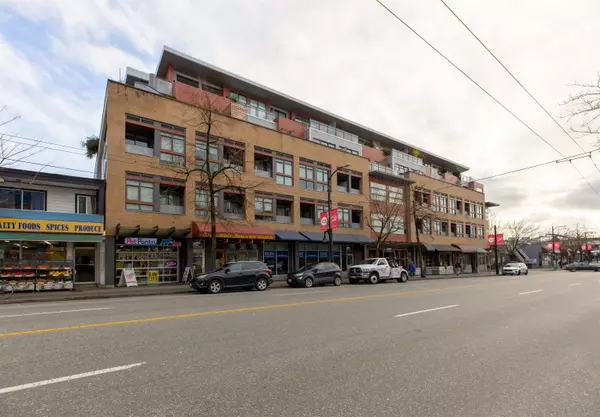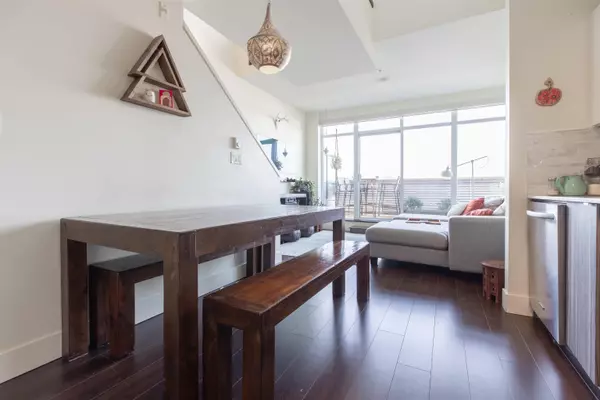$789,000
$799,900
1.4%For more information regarding the value of a property, please contact us for a free consultation.
2250 COMMERCIAL DR #414 Vancouver, BC V5N 5P9
1 Bed
2 Baths
750 SqFt
Key Details
Sold Price $789,000
Property Type Condo
Sub Type Apartment/Condo
Listing Status Sold
Purchase Type For Sale
Square Footage 750 sqft
Price per Sqft $1,052
Subdivision Grandview Woodland
MLS Listing ID R2740383
Sold Date 12/02/22
Style Loft/Warehouse Conv.,Penthouse
Bedrooms 1
Full Baths 1
Half Baths 1
Maintenance Fees $372
Abv Grd Liv Area 600
Total Fin. Sqft 750
Year Built 2014
Annual Tax Amount $2,321
Tax Year 2022
Property Description
Welcome to Marquee on the Drive! This modern designed, concrete & steel framed, PENTHOUSE LOFT provides QUIET living over the vibrant Commercial Drive! VAULTED CEILINGS with windows spanning 17ft offers bright open concept living with gas range, quartz countertops, laminate floors, in-suite laundry, 2 BATHROOMS, each on separate levels for convenience, with heated floors in your ensuite & 2 LARGE DECKS off each level giving STUNNING VIEWS of downtown & the mountains - photos do not do it justice. Offering EXTREME CONVENIENCE this home is steps from trendy restaurants, shops, grocery stores & everything you could need right at your doorstep. Head downtown via skytrain only 2 blocks away or walk your pup to Trout Lake Park & Beach for a relaxing day in nature. This location truly has it all!
Location
Province BC
Community Grandview Woodland
Area Vancouver East
Building/Complex Name Marquee on the Drive
Zoning CD-1
Rooms
Basement None
Kitchen 1
Separate Den/Office Y
Interior
Interior Features ClthWsh/Dryr/Frdg/Stve/DW, Drapes/Window Coverings, Garage Door Opener, Intercom, Microwave, Smoke Alarm, Sprinkler - Fire, Vaulted Ceiling
Heating Baseboard, Electric, Radiant
Heat Source Baseboard, Electric, Radiant
Exterior
Exterior Feature Balcony(s)
Parking Features Garage; Underground, Visitor Parking
Garage Spaces 1.0
Amenities Available Bike Room, Club House, Elevator, Exercise Centre, In Suite Laundry
View Y/N Yes
View City & Mountains
Roof Type Metal
Total Parking Spaces 1
Building
Faces West
Story 2
Sewer City/Municipal
Water City/Municipal
Locker No
Unit Floor 414
Structure Type Brick,Concrete,Frame - Metal
Others
Restrictions Pets Allowed w/Rest.,Rentals Allowed
Tax ID 029-322-944
Ownership Freehold Strata
Energy Description Baseboard,Electric,Radiant
Pets Allowed 2
Read Less
Want to know what your home might be worth? Contact us for a FREE valuation!

Our team is ready to help you sell your home for the highest possible price ASAP

Bought with RE/MAX Crest Realty






