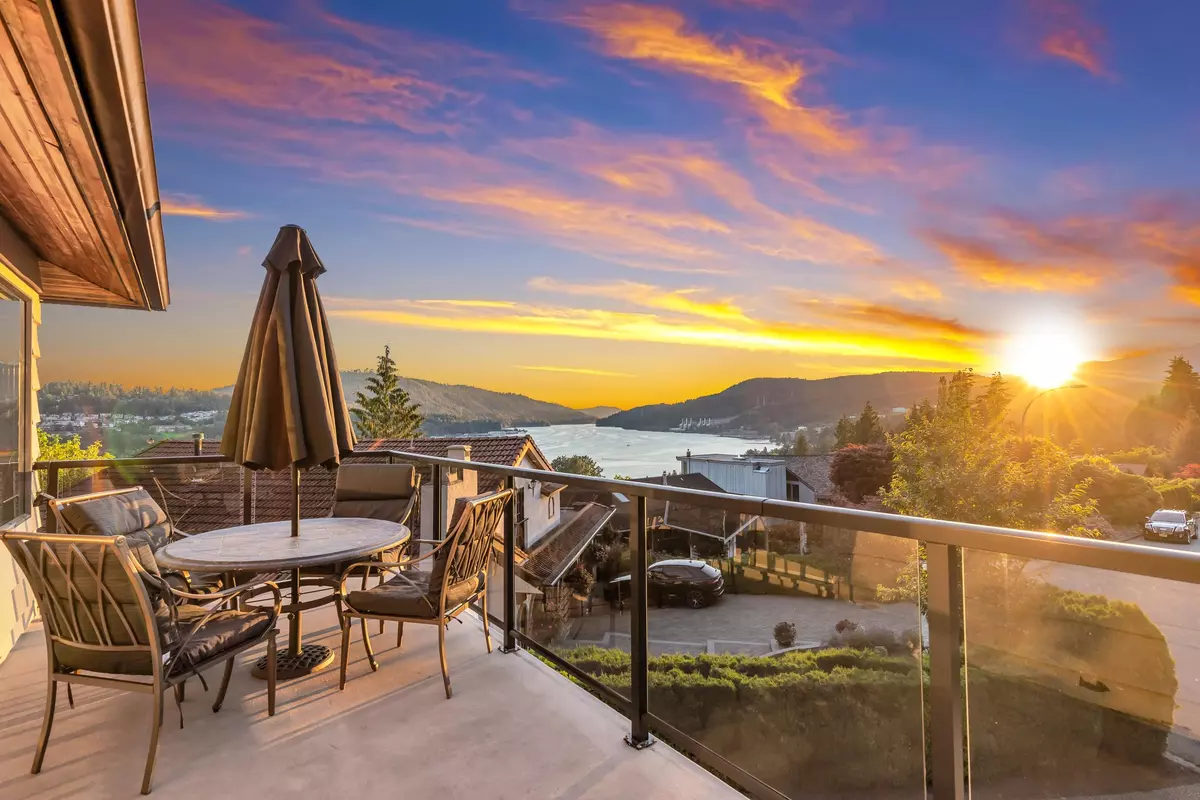$1,825,000
$1,899,888
3.9%For more information regarding the value of a property, please contact us for a free consultation.
27 CRAWFORD BAY Port Moody, BC V3H 3N3
3 Beds
3 Baths
3,000 SqFt
Key Details
Sold Price $1,825,000
Property Type Single Family Home
Sub Type House/Single Family
Listing Status Sold
Purchase Type For Sale
Square Footage 3,000 sqft
Price per Sqft $608
Subdivision Barber Street
MLS Listing ID R2740807
Sold Date 12/17/22
Style Basement Entry
Bedrooms 3
Full Baths 3
Abv Grd Liv Area 1,739
Total Fin. Sqft 3000
Year Built 1976
Annual Tax Amount $6,279
Tax Year 2021
Lot Size 10,264 Sqft
Acres 0.24
Property Description
Welcome to the best lot Port Moody has to offer. Approximately 1/4 acre, backing onto greenbelt, sitting on a Cul-de-sac and showcasing panoramic west-facing views which include the Burrard Inlet + North Shore mountains. This home is on the market for the first time since being built. Updates include Kitchen, bathrooms, pool pump + heater, A/C, flooring and an above-ground pool. A separate entrance allows for a suite. This neighborhood is a true family''s dream - safe, private, welcoming and most of all friendly-you will not find another place like this. Walkable to all highly ranked schools, close to Parks, Buntzen Lake, Rocky Point + Brewers Row and Skytrain + Westcoast Express.
Location
Province BC
Community Barber Street
Area Port Moody
Zoning RS1
Rooms
Other Rooms Bedroom
Basement Full, Separate Entry
Kitchen 1
Separate Den/Office N
Interior
Interior Features Air Conditioning, ClthWsh/Dryr/Frdg/Stve/DW, Disposal - Waste, Jetted Bathtub, Smoke Alarm, Swimming Pool Equip.
Heating Forced Air
Fireplaces Number 3
Fireplaces Type Natural Gas
Heat Source Forced Air
Exterior
Exterior Feature Balcny(s) Patio(s) Dck(s)
Parking Features Carport; Multiple
Garage Spaces 3.0
Garage Description 21'11 x 39'5
Amenities Available Air Cond./Central, In Suite Laundry, Pool; Outdoor
Roof Type Asphalt
Total Parking Spaces 6
Building
Story 2
Sewer City/Municipal
Water City/Municipal
Structure Type Frame - Wood
Others
Tax ID 006-089-232
Ownership Freehold NonStrata
Energy Description Forced Air
Read Less
Want to know what your home might be worth? Contact us for a FREE valuation!

Our team is ready to help you sell your home for the highest possible price ASAP

Bought with Royal LePage Sterling Realty






