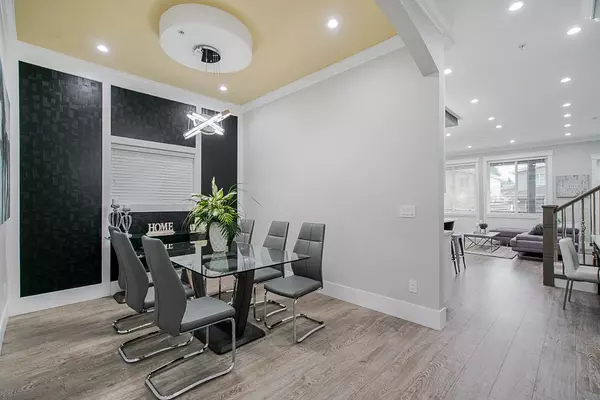$1,210,000
$1,189,000
1.8%For more information regarding the value of a property, please contact us for a free consultation.
15456 RUSSELL AVE White Rock, BC V4B 2R3
4 Beds
4 Baths
2,462 SqFt
Key Details
Sold Price $1,210,000
Property Type Single Family Home
Sub Type House/Single Family
Listing Status Sold
Purchase Type For Sale
Square Footage 2,462 sqft
Price per Sqft $491
Subdivision White Rock
MLS Listing ID R2471976
Sold Date 08/21/20
Style 2 Storey w/Bsmt.,3 Storey
Bedrooms 4
Full Baths 3
Half Baths 1
Abv Grd Liv Area 941
Total Fin. Sqft 2462
Year Built 2018
Annual Tax Amount $6,268
Tax Year 2019
Lot Size 4,053 Sqft
Acres 0.09
Property Description
Splendid BRAND NEW Home In White Rock''s Finest Neighborhood! 10'' FT HIGH CEILINGS. Large open floor plan, 4 bedrooms, 3.5 baths, GOURMET kitchen contains GRANITE COUNTER TOPS with an automatic dust pan. The SPACIOUS MASTER BEDROOM has a walk in closet, 5 PIECE ENSUITE and a PEEK A BOO VIEW OF THE OCEAN. There is a 1 BEDROOM LEGAL SUITE downstairs with its own Laundry, Separate Entry and outside storage area. Large outdoor sundeck with a connection to NATURAL GAS For a Fire Pit or BBQ for all of your Summer Gatherings. Short walk to Shopping/Restaurants and the Hospital. Be a part of the Famous White Rock PROMENADE and SANDY BEACHES, own a piece of the ROCK today!! OPEN HOUSE SUN, AUG 8, 12 - 2 PM.
Location
Province BC
Community White Rock
Area South Surrey White Rock
Zoning RI-1
Rooms
Basement Full, Fully Finished, Separate Entry
Kitchen 2
Separate Den/Office N
Interior
Heating Forced Air, Natural Gas
Fireplaces Number 1
Fireplaces Type Electric
Heat Source Forced Air, Natural Gas
Exterior
Exterior Feature Patio(s)
Parking Features Garage; Single
Amenities Available None
View Y/N No
Roof Type Asphalt
Lot Frontage 34.0
Lot Depth 119.0
Total Parking Spaces 3
Building
Story 3
Foundation Concrete Perimeter
Sewer City/Municipal
Water City/Municipal
Structure Type Frame - Wood
Others
Tax ID 029-833-311
Energy Description Forced Air,Natural Gas
Read Less
Want to know what your home might be worth? Contact us for a FREE valuation!

Our team is ready to help you sell your home for the highest possible price ASAP

Bought with Pacific Evergreen Realty Ltd.






