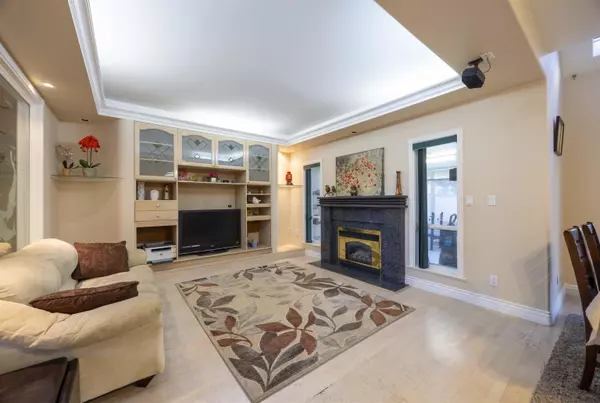Bought with Sutton Group - 1st West Realty
$2,270,000
$2,399,000
5.4%For more information regarding the value of a property, please contact us for a free consultation.
8720 Saunders RD Richmond, BC V7A 2A7
6 Beds
6 Baths
4,347 SqFt
Key Details
Sold Price $2,270,000
Property Type Single Family Home
Sub Type Single Family Residence
Listing Status Sold
Purchase Type For Sale
Square Footage 4,347 sqft
Price per Sqft $522
MLS Listing ID R2964032
Sold Date 04/10/25
Bedrooms 6
Full Baths 5
HOA Y/N No
Year Built 1994
Lot Size 8,276 Sqft
Property Sub-Type Single Family Residence
Property Description
Located in a quiet and highly sought-after neighborhood, this very well-kept deluxe house offers an expansive 3,655 sq.ft. of refined living space on a generous 66' x 126' lot. Thoughtfully designed with 6 spacious bedrooms and 6 bathrooms, including 4 ensuite bedrooms on the upper level. A separate two-bedroom suite on the main floor with a private entrance serves as a fantastic mortgage helper or guest accommodation. The enclosed solarium offers year-round enjoyment, while the triple-car garage provides ample parking and storage. Located in the Walter Lee Elementary & Hugh McRoberts Secondary catchment, this home is perfect for families seeking top-tier education. A true masterpiece—schedule your private viewing today!
Location
Province BC
Community Saunders
Area Richmond
Zoning R1/E
Rooms
Kitchen 2
Interior
Heating Radiant
Flooring Hardwood, Mixed, Tile, Carpet
Fireplaces Number 2
Fireplaces Type Gas
Window Features Window Coverings
Appliance Washer/Dryer, Dishwasher, Refrigerator, Stove
Exterior
Exterior Feature Private Yard
Garage Spaces 3.0
Community Features Shopping Nearby
Utilities Available Electricity Connected, Natural Gas Connected, Water Connected
View Y/N No
Roof Type Concrete
Porch Sundeck
Total Parking Spaces 6
Garage true
Building
Lot Description Central Location, Private
Story 2
Foundation Concrete Perimeter
Sewer Public Sewer, Sanitary Sewer, Storm Sewer
Water Public
Others
Ownership Freehold NonStrata
Read Less
Want to know what your home might be worth? Contact us for a FREE valuation!

Our team is ready to help you sell your home for the highest possible price ASAP






